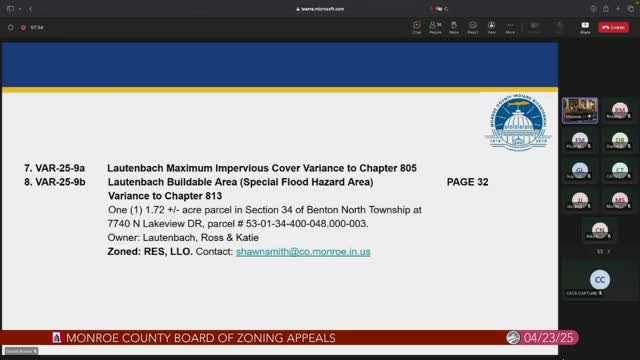BZA approves Lautenbach garage despite impervious-cover and floodplain questions
Get AI-powered insights, summaries, and transcripts
Subscribe
Summary
The Monroe County BZA approved variances allowing a new residential garage at 7740 North Lakeview Drive despite exceeding the new ordinance’s maximum impervious cover limits and mapped floodplain concerns; staff had recommended denial on impervious cover.
The Monroe County Board of Zoning Appeals approved two variances for a proposed residential garage at 7740 North Lakeview Drive, granting VAR-25-9A (maximum impervious-cover variance to Chapter 805) and VAR-25-9B (buildable-area variance related to the special flood hazard area) by a 4-0 vote.
Planning staff recommended denial of both variances, saying the proposed location could be redesigned closer to the house to reduce additional impervious cover and the site’s current impervious area already exceeded the new Residential 1 standards. Staff noted the property’s existing impervious surface (including a tennis court) was substantially above the new 7,000-square-foot impervious limit and that a different layout could avoid the need for a variance. The staff report also noted an alternate garage location that would avoid the mapped FEMA floodplain.
Owner and petitioner Mr. Lautenbach argued to the board that the chosen garage placement better preserves neighboring lake views and neighborhood character. A neighbor and an on-site supporter said the petitioner had shown good community stewardship and encouraged approval.
Board members discussed alternatives, LOMA/LOMR options and the practical effect of the recently adopted county development ordinance (CDO) that replaced older suburban-residential rules. The board heard that the property’s surveyed elevations near the proposed location are above the base flood elevation, meaning a local floodplain development permit was issued for the site; however, the floodplain designation on FEMA maps remains and thus triggered the buildable-area variance request.
After discussion, members concluded the requested variances met the standards for a design-standard variance in this case and voted to approve both variances. The roll call recorded Jeff Morris, Pamela Davidson, Margaret Clements and Guy Loughman voting yes; the motion passed 4-0.
Staff advised the petitioner that pursuing a FEMA map amendment (LOMA/LOMR) could remove the need for similar variances in the future and could be beneficial to both the petitioner and the county.
The approvals allow construction of an approximately 1,540-square-foot accessory garage and associated driveway work at the approved location; alternative locations noted by staff remain an option if the petitioner elects not to build at the approved site.
