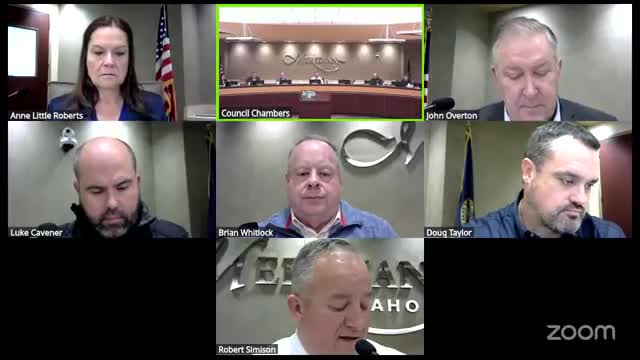Council approves final plat for Fairborn lot; neighbors urge traffic and buffering fixes
Get AI-powered insights, summaries, and transcripts
Subscribe
Summary
Meridian — The Meridian City Council approved a combined preliminary and final plat for Fairborn Subdivision Number 4 (H2025‑0036) on Oct. 21, allowing a 5.2‑acre commercial parcel at the northwest corner of West Chinden Boulevard and North Black Cat Road to be finalized for retail development.
Meridian — The Meridian City Council approved a combined preliminary and final plat for Fairborn Subdivision Number 4 (H2025‑0036) on Oct. 21, allowing a 5.2‑acre commercial parcel at the northwest corner of West Chinden Boulevard and North Black Cat Road to be finalized for retail development.
City planning staff described the application as the final phase of an earlier approved Fairborn development and said the proposal includes three commercial building pads: a proposed grocery user (conceptually 25,623 square feet) plus two smaller retail/office pads. Staff noted access would be from Waverton Drive (a full access) and a right‑in/right‑out from North Black Cat; no access to Chinden is proposed or allowed. The Idaho Transportation Department (ITD) asked that the developer contribute a proportionate share toward a westbound right‑turn lane at Chinden and Black Cat that remains unbuilt from earlier approvals.
Neighbors and the Fairborn homeowners association testified at the council hearing with two primary concerns: traffic safety at the Chinden/Black Cat/Waverton corridors (particularly on busy church Sundays and with school‑route pedestrian crossings) and privacy/visual impacts where parking and a store edge the existing residential backyards. One neighbor submitted videos showing sightlines over the existing berm and fence.
Applicant representative Ben Semple said the site plan will comply with existing development agreement provisions, that ACHD/ITD traffic review and required improvements will follow a use permit and traffic engineering review, and that the developer intends to add landscape screening and consider employee‑only parking adjacent to the western buffer to reduce customer activity at the fence line. He said the site as proposed will provide considerably more parking than code requires to avoid edge effects from under‑parked grocers.
The commission recommended approval and council voted to approve the plat. Council members and staff asked the applicant to continue working with ACHD/ITD on turn lanes and signal timing, to enhance the western landscape buffer and lighting shields, and to meet standard conditions of plat approval before recording the final map.
Action: council approved combined preliminary and final plat H2025‑0036; staff will coordinate with the applicant and ACHD/ITD on traffic mitigation and return later for development‑specific reviews and permits.
