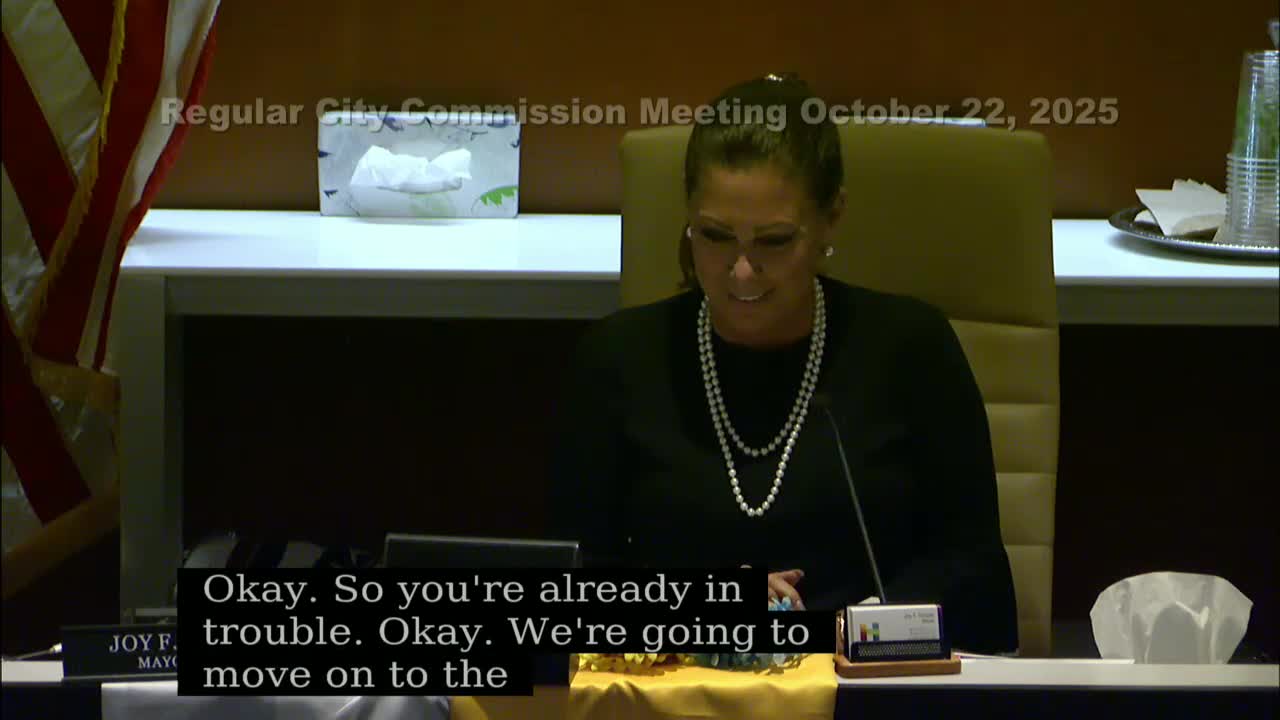Hallandale Beach debates sweeping land‑development code rewrite, seeks policy direction on heights, review tiers and notices
Get AI-powered insights, summaries, and transcripts
Subscribe
Summary
City staff and consultants presented a multi‑year land‑development code rewrite; commissioners pressed for clearer notice, preserved commission oversight for major height increases and protections for single‑family neighborhoods.
City staff and consultants presented a proposed rewrite of Hallandale Beach’s land development code on Oct. 22, asking the City Commission for policy direction on seven priority areas including administrative approvals, thresholds for “minor” vs. “major” developments, noticing radii and how the city measures building height.
The presentation by consultant Jim Hickey and Department of Sustainable Communities Director Vanessa Leroy framed the rewrite as a modernization effort: Leroy said Hallandale Beach’s code “has not been updated fully since 1978,” and Hickey told commissioners the rewrite will replace decades of piecemeal changes with a transparent, consolidated code and accompanying design guidelines.
Commissioners and staff emphasized two central aims: speed and predictability for applicants, and retained public oversight for projects that change neighborhood scale. Hickey said the team wants to “allow more flexibility in your code” while identifying which changes could run afoul of recent state law changes (Senate Bill 180) that restrict certain local code changes until the law’s conditions are resolved.
On administrative approvals, staff proposed expanding the types of projects that can be approved without a full commission public hearing: major developments that meet base code requirements could be approved administratively or by the Planning & Zoning (P&Z) board; only proposals that increase the base height substantially would come back to the commission. Hickey said staff would still recommend that any project that “goes beyond the base height” come to the commission for policy review.
Commissioners repeatedly pressed for stronger transparency and appeal mechanisms. Commissioner Butler and others argued commissioners should be automatically notified when major projects clear staff review or P&Z, and suggested a standing monthly report so the commission could flag items for public hearing before construction begins. Butler said the public often learns of approvals only after the fact and asked staff to build a notice/appeal window into any new administrative approval process.
Staff also proposed raising the size threshold for “minor developments” (currently 4,000 sq ft) to 15,000 sq ft or roughly 20 units so more modest projects could move through an accelerated review track. Assistant staff noted this is intended to help make small projects financially viable and shorten processing time.
On hearings and decision authority, staff described a tiered approach: fully code‑compliant projects could be approved administratively; proposals needing only small variances could be decided at P&Z; proposals that exceed base height or require multiple variances would be routed to the commission. Commissioners asked staff to identify the statutory triggers and to recommend specific thresholds the commission could adopt.
Noticing radius was another focus. The consultant recommended standardizing mailed notice distances and suggested most cities use 300–500 feet rather than larger radii. Staff recommended 500 feet for larger projects but said the city could set higher radii for very large redevelopments. Commissioners noted practical complications (for example, high‑rise projects whose influence reaches farther than a simple radius) and asked staff to propose targeted notice rules tied to project scale or acreage.
The rewrite also proposes replacing story‑based height restrictions with numeric height limits (feet), because floor‑to‑floor heights vary widely. Staff showed draft base heights on maps and said they would flag any proposals that would increase heights above the blue “base” lines for commission review. Commissioners and staff discussed preserving design controls and tradeoffs (setbacks, landscaping, parking) to avoid “a wall of condos” effect along corridors.
For single‑family neighborhoods, staff proposed an optional allowance to add a third story (raising the maximum from roughly 30 feet to 40 feet) provided the top floor is set back and expanded perimeter landscaping is required. Commissioners urged safeguards so that higher single‑family structures do not create parking loss or overshadow neighbors; they also pushed for stronger enforcement against illegal garage conversions and paved front yards that remove required landscaping and on‑site parking.
Hickey and Leroy said the code‑rewrite team had conducted public outreach with property owners, the Chamber of Commerce, local developers and city staff, and had engaged with professional planners, P&Z and the commission during the study. They also noted Senate Bill 180’s statewide constraints and identified several code items staff may postpone until the law’s legal challenges and amendments are resolved.
Commissioners asked staff to return with specific draft thresholds (administrative/P&Z/commission), a notice protocol and a report mechanism so the commission could track projects handled outside full commission hearings. City Manager Earl and the consultant said they will refine the proposed thresholds and bring back a next draft in coming months.
Why it matters: Hallandale Beach’s rewrite would be the city’s first comprehensive code modernization in decades. The decisions commissioners make about administrative approvals, notice and heights will shape redevelopment, neighborhood scale, housing supply and the speed of permitting for years to come.
Ending: Staff said it will continue public outreach and return with more detailed, parcel‑level recommendations and draft ordinance language in a future meeting; commissioners asked staff to prioritize methods for earlier commission notification and clearer appeal windows for administrative approvals.
