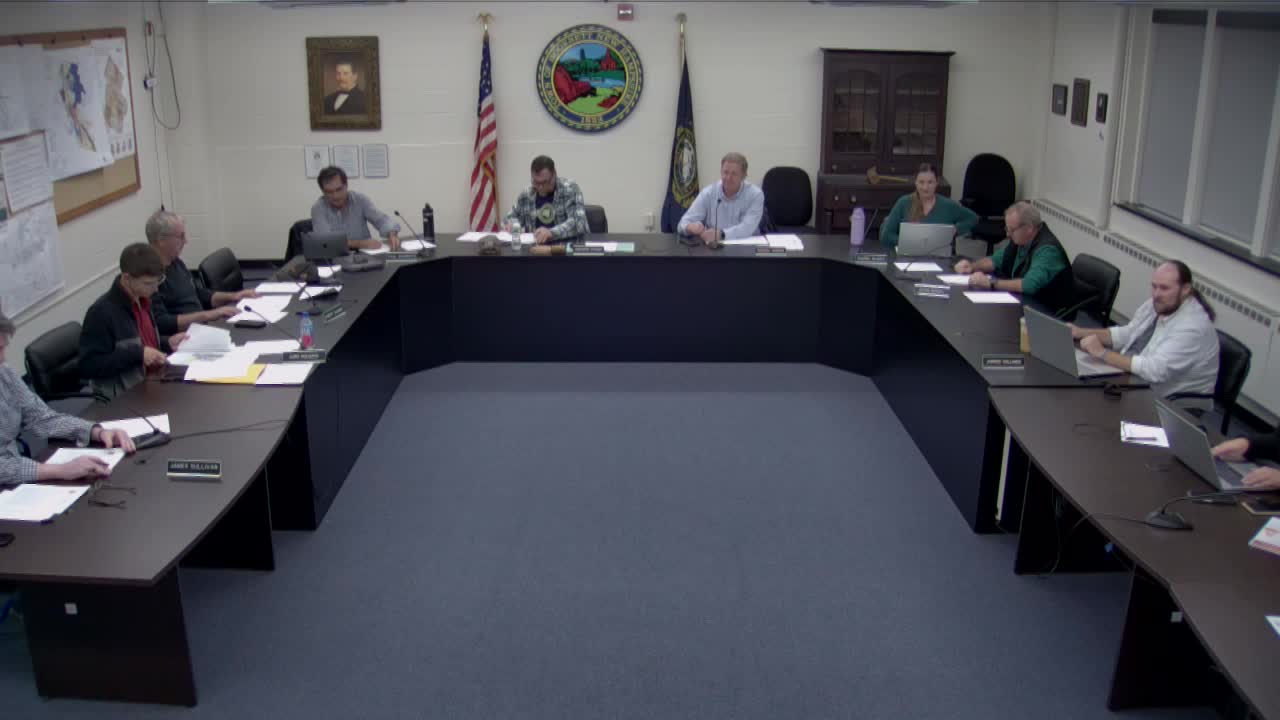Neighbors win limits as planning board approves Whitehall warehouse with waivers, conditions
Get AI-powered insights, summaries, and transcripts
Subscribe
Summary
The Hooksett Planning Board granted waivers and conditional approval for a proposed 44,000-square-foot warehouse at 267 Londonderry Turnpike after extended public comment and changes to the site plan addressing lighting, screening and access sight-distance.
The Hooksett Planning Board on Monday granted conditional approval, and several regulatory waivers, for a proposed warehouse at 267 Londonderry Turnpike after weeks of revisions and a long public-comment period from nearby residents.
The board approved requests that included a narrower AASHTO sight-distance standard for the site driveway and a parking waiver. The approvals were coupled with conditions the board and neighbors negotiated: extra screening (a berm, fence and specified plantings), lighting limits and restrictions on heavy-truck activity outside defined business hours.
Why it matters: Neighbors had objected to the building’s scale, lighting and potential effects on private wells and wetlands; the board’s conditions aim to reduce nighttime light trespass and truck impacts while letting the property owner build a commercially permitted use.
Developer changes and engineering: Applicant representatives said they had substantially revised the proposal since the September concept review. Katie Weiss of Bedford Design Consultants detailed the changes to the board, including revised exterior colors, architectural shingles, a two-foot earthen berm surmounted by an eight-foot fence along the residential edge, and a lighting plan that dims site lighting at night. She described the requested sight-distance waiver this way: the applicant is asking for a 414-foot AASHTO sight distance in place of the 425-foot standard because of a small grade “hump” on Route 28.
Attorney Pat Pansialco, representing the applicant, told the board the owner had agreed to limit truck and business operations to standard business hours and to prohibit large-truck activity after hours, but said an absolute ban on “any activity at all” outside business hours would be “pretty extreme.” He also said the owners will do required pre-blast water testing when blasting is necessary but pushed back on proposals that the owner perform broad neighborhood water monitoring.
Neighbors pressed for more protections. Claudette Brown, whose property abuts the site, told the board, “We were told it was gonna be a 120 feet… This map shows a 100 so it’s 99 feet, but 50 feet of that is my backyard.” Brown and other residents asked for baseline water testing and for lights to be reduced earlier in the evening so porch- and bedroom-facing windows would not receive light trespass.
Board decisions and conditions: The board granted two waivers: a site-distance waiver (the board adopted a motion finding strict conformity an unnecessary hardship) and a waive on required parking (the board granted fewer spaces than zoning standards call for). The site-distance waiver passed with two board members voting no; the parking waiver was approved unanimously. The board also adopted findings of fact and assessed impact fees for the project.
As conditions tied to approval the board required (selected): that outdoor site lighting be dimmed to security levels within one hour of the close of business; that signage be added prohibiting truck idling and requiring trash pickup to occur during business hours; that the applicant add the agreed fence/berm and landscaping shown on final plans; and that the applicant coordinate with the New Hampshire Department of Transportation on driveway permitting and the board send a letter to DOT asking it to evaluate the posted speed limit on that section of Route 28.
What remains: The applicant must finalize and record the agreed site-plan notes (including specific plant species and architectural details), complete required town technical signoffs and pay impact fees; DOT must finish its driveway-permit review. The board recorded that, if future changes increase parking demand or operations, a change-of-use or further review would be required.
Board and speakers (selected): Planning Board: Jim Sullivan (council representative); Paul Ziff Altanek (planning board member); Robert Duhaime (planning board member); Paul Scarpetti (planning board member); Chris Delmack (planning board member); Mike Summers (planning board member); Jared Williams (planning board member); Katie Weiss (Bedford Design Consultants, applicant); Pat Pansialco (project attorney); Claudette Brown (abutter); Mark Hussain (abutter).
Ending: With design refinements on screening and lighting and several explicit operational limits added to the record, the board approved waivers and moved the plan toward final signoff while asking DOT to review the adjacent highway speed posting.
