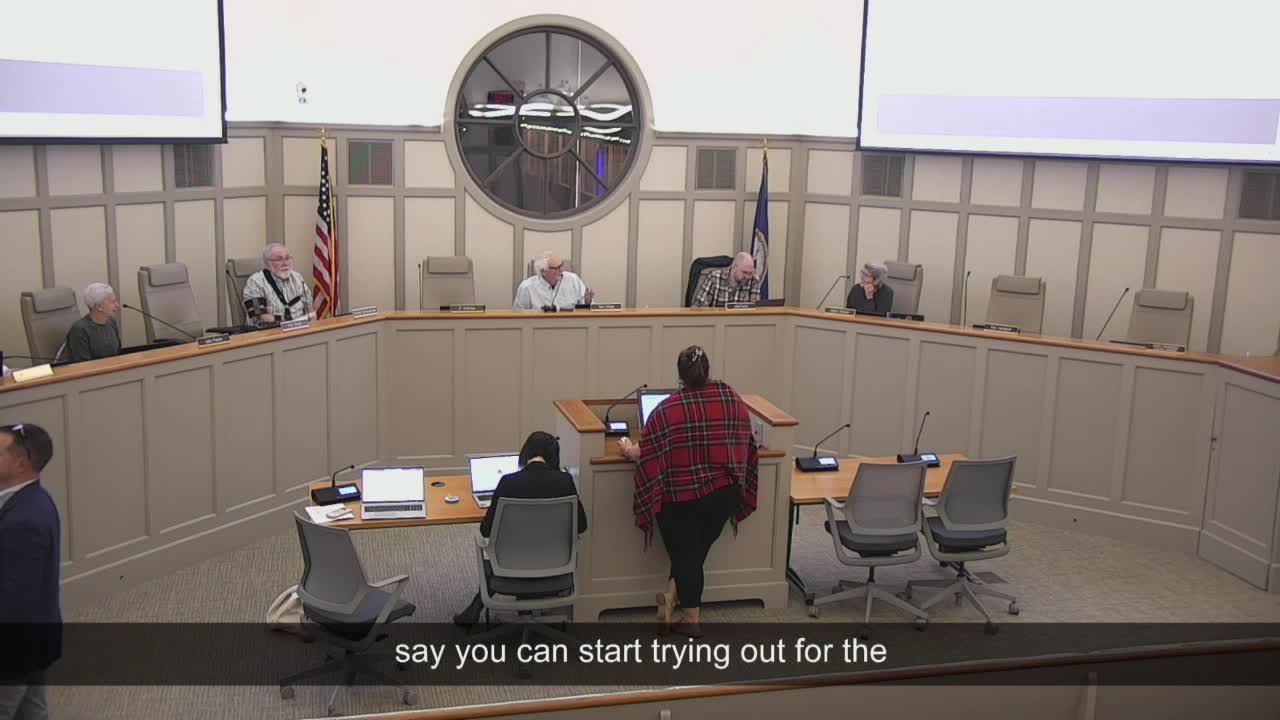BAR approves garage hyphen and rear deck at 223 Royal Street SE with materials conditions
Get AI-powered insights, summaries, and transcripts
Subscribe
Summary
The Board of Architectural Review approved additions and an attached garage for the noncontributing house at 223 Royal Street SE on Oct. 22 with material‑approval conditions and screening requirements for the rear deck.
The Leesburg Board of Architectural Review on Oct. 22 approved a Certificate of Appropriateness for additions and a hyphen-attached garage at 223 Royal Street Southeast (TLHPBR2025-0068), finding the proposal compatible with the property's noncontributing, late‑20th‑century character and the site's edge-of-district location.
The motion passed 5-0-2. The board approved the project with conditions requiring: (1) any changes to footprint, height, attachment, scale or materials to return as a revised COA; (2) the applicant to provide final material selections for trim, windows, doors and garage door to staff before issuance of the approval letter; (3) siding samples for the additions be submitted to staff (vinyl siding on the additions was not approved); and (4) composite decking edges be disguised with a skirtboard or picture-frame trim and the area below the deck screened with lattice or other wood screening.
Alan Kitzelman of Main Street Architecture presented the project and said the existing one‑story, vinyl‑clad house, built in the 1980s, is noncontributing to the Old Town Historic District and that the owner wanted to add two side additions and a hyphen‑connected garage to make the house more functional. Owner David Hasman spoke briefly from the audience.
One of the clearest points of discussion was the rear deck and railing. The applicant proposed a contemporary galvanized‑wire infill (described in the meeting as "hog wire") intended to be visually lightweight. Several board members said the deck itself could remain at its current elevation because the house originally had a deck at that height and the proposal effectively replaces existing conditions, but they expressed reservations about the modern railing. Tom O'Neill and other commissioners noted safety and visual concerns; some members preferred a traditional vertical‑picket railing while others said the wire infill is a less obtrusive, contemporary option that tends to "disappear" when installed correctly. The board required that the under‑deck area be screened and that materials be submitted and reviewed by staff.
On siding, staff recommended that if the additions are not to be reclad whole‑house in cementitious material, there is no need to require cementitious siding on the new work; the BAR ultimately required that vinyl not be used on the additions and that the applicant provide a cementitious or similar sample for staff approval. Kitzelman said carpenters preferred one brand (LP SmartSide) for installation ease and the applicant agreed to provide a sample to staff for a quality check.
The board's findings emphasized three points: the primary structure was constructed in the 1980s and is noncontributing; the additions are compatible in scale with the existing building; and the proposed deck replaces an in‑kind deck and may stay at a similar elevation given the house's age and location at the edge of the historic district.
Ending: The applicant will provide siding and material samples to staff for administrative review; any significant change will require a revised COA application.
