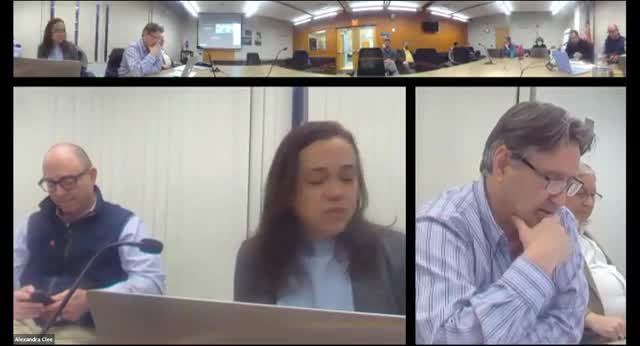Needham Planning Board debates how to measure floor‑area ratio for homes and commercial buildings
Get AI-powered insights, summaries, and transcripts
Subscribe
Summary
Natasha Spada, chair of the Needham Planning Board, opened a March 18 discussion with Joe Prondak, project building commender, about how the town measures floor‑area ratio.
Natasha Spada, chair of the Needham Planning Board, opened a March 18 discussion with Joe Prondak, project building commender, about how the town measures floor‑area ratio.
The dispute centers on two bylaws that define floor area and gross floor area differently and on whether interior open spaces such as atria, open stairwells or “open to below” second‑floor overlooks should count toward FAR. "The definition of FAR says, that we measure to the exterior faces of the walls," Prondak told the board, summarizing the core textual language under debate.
Nut graf: The difference matters for both residential large‑house reviews and commercial projects because counting an open second floor as an additional floor increases calculated FAR and can trigger limits on building bulk, parking requirements and special permits.
Board members said the bylaw text is internally inconsistent. Paul Albert, Adam Block and Artie Crocker all said the definitions currently in the zoning text treat similar terms differently in separate sections, producing contradictory outcomes for residential versus commercial projects. Crocker noted the residential section excludes basements, attics and certain accessory spaces, while the general commercial definitions do not use the same exclusions.
Prondak and members walked through examples. He described a hypothetical house with 1,000 square feet on the first floor and 500 square feet on the second floor that is open to below; using the current definition measured "from the exterior faces of the wall," the town would count the vertical shell twice and include the open second‑floor area in FAR. He said previous building commissioners historically applied that reading and that led to different practical outcomes in residential and commercial projects.
Board members and Prondak discussed how the measurement affects parking and reuse of commercial buildings with atria. In one commercial example cited to the board, counting an atrium as additional floor area would change parking calculations and other permit thresholds. The board also discussed the policy intent: whether FAR should regulate visible bulk (the exterior shell) or the amount of interior, habitable floor area.
The Large House Review Committee was identified as the forum to craft a formal revision. Board members and Prondak agreed the bylaw text needs cleanup and clearer, district‑specific language. For the short term, Prondak said he will handle proposals "case by case," applying his interpretation that the code measures to exterior faces while recognizing the inconsistency must be fixed at Town Meeting or via the Large House Review Committee.
Ending: The board did not adopt an interim bylaw change at the meeting; members asked staff to document the inconsistent definitions and urged the Large House Review Committee to develop clarified language for potential town‑meeting action in the fall. The building commissioner said he would apply the current text conservatively and bring ambiguous cases back to the board or committee as needed.
