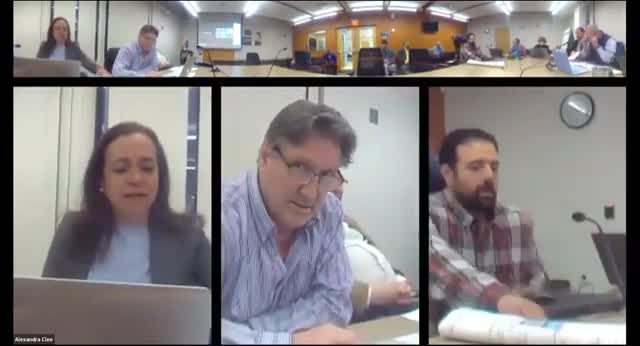Planning Board recommends ZBA explore moving 105 Chestnut 40B building back to create streetside buffer
Get AI-powered insights, summaries, and transcripts
Subscribe
Summary
Developers presented a three‑story, six‑unit Chapter 40B project at 105 Chestnut; the Planning Board recommended the Zoning Board of Appeals consider moving the building and parking rearward to create a streetside landscaping buffer and asked that applicants coordinate with abutters on replacement or preservation of trees that may be affected.
Joyce Junta Jr., representing Needham Enterprises LLC, introduced a Chapter 40B proposal for 105 Chestnut Street on March 18. The developer, Matt Borelli, and architect Scott Melching were present to describe a proposed new three‑story building with six residential units, two of which the team said would be affordable.
Nut graf: The project is being pursued under Massachusetts General Laws Chapter 40B (the comprehensive permit) because the existing lot is nonconforming (about 6,200 square feet with roughly 40 feet of frontage), and under current zoning the site cannot accommodate residential on the first floor or the proposed density without relief. The applicants presented site plans that place parking at the front of the lot to achieve six full‑size spaces and a handicap space; board members raised pedestrian‑experience and landscaping concerns tied to that layout.
Junta, Borelli and Melching described the proposal as a three‑story building with two units per floor, common laundry on each floor and two units designated affordable (one on the first floor, one on the third floor). The applicants said initial calculations showed the FAR within the Chestnut Street overlay allowance after adjustments for the basement; they acknowledged the plans require waivers from underlying Chestnut Street Business District provisions (first‑floor residential use, stories allowed, density and FAR exceptions) and said they had requested eligibility from the state as a Local Initiative Program (LIP) project.
Board members questioned the building setback and the placement of parking. The submitted plan sets the building back roughly 75 feet from Chestnut Street to gain front parking and maneuvering area; board members said that large setback weakens the desired Chestnut Street street edge and asked whether moving the building and parking rearward could create at least a narrow, landscaped buffer along the sidewalk. Several members noted the site’s narrow lot makes layout tradeoffs difficult; the applicant said prior designs that put the building at the street line yielded unusable parking geometry and reduced unit functionality.
Edward Olsen, superintendent of Parks and Forestry, and the applicants discussed existing trees along the abutting property line. The applicants acknowledged that redevelopment and foundation excavation may damage roots and that several adjacent trees could be lost. They said they would work with abutters but offered no binding guarantee; board members asked that applicants enter a written agreement with abutters if landscaping or significant trees are damaged.
After discussion the board voted to send a recommendation to the Zoning Board of Appeals that the ZBA "explore moving the building and the parking lot back (possibly to the lot line) to create a landscaping buffer on Chestnut Street," and otherwise expressed support for the concept with that request. The recommendation passed by voice vote.
Ending: The project will proceed to a formal ZBA hearing; planning staff and the applicant will work with engineering and design review to refine parking, landscaping and FAR calculations and return materials to the ZBA and the Planning Board for subsequent review.
