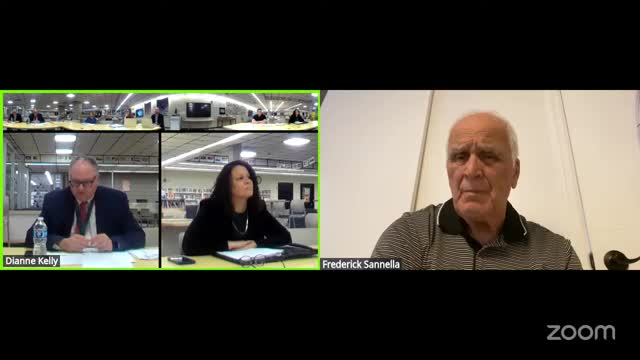Fire‑safety rules and cost questions limit plans for extra classrooms at Garfield Middle School
Get AI-powered insights, summaries, and transcripts
Subscribe
Summary
Committee members raised a request to convert open areas at Garfield Middle School into additional classrooms; facilities staff and the fire department flagged evacuation and safety constraints and cited the cost of demountable walls.
Members of the Revere Public Schools Ways and Means subcommittee discussed a request to convert open floor areas at Garfield Middle School into additional classrooms after a committee member who volunteers there described recurring crowding and classroom sharing.
A district facilities staff member explained that the building’s second floor was designed and reserved as overflow evacuation space by the fire department and therefore cannot be fully enclosed. The staff member said the fire department was “adamant about no doors, that the walls don't go to the ceiling,” and that opaque, floor‑to‑ceiling enclosures would interfere with audible alarms and evacuation flow during an emergency.
Staff described the partition type installed on the second floor as demountable walls (partitions that do not reach the full ceiling) and said the district had priced more permanent partitions for other floors; that work was estimated in the transcript at about $90,000 for the same type of partitioning studied. The facilities representative told the committee the pool and gym areas affect floor layouts and that the second floor has less circulation volume than the third and fourth floors, which informed the fire department’s evacuation assessment.
Committee members raised the classroom‑space problem as a broader district issue: many middle‑school teachers work in multiple rooms, and some teachers temporarily give up classrooms so others can teach. Staff said they regularly review space needs with principals and the building committee and asked that committee members bring ideas to facilities staff first so options and safety constraints can be evaluated before formal committee discussion.
No formal decision was made. Staff said they would continue to review space usage across middle schools, consult the building committee and principals, and provide the committee with information about how many classrooms operate as shared spaces and the costs and safety constraints of potential alterations.
