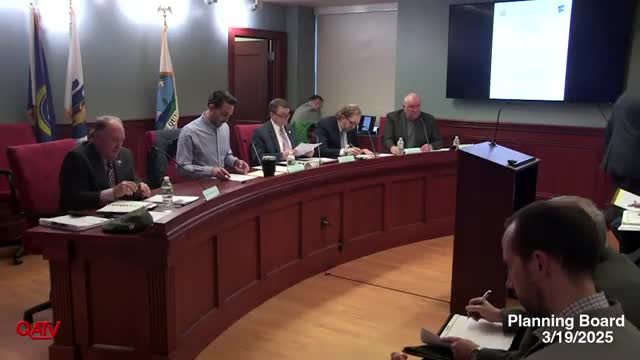McDonald family outlines 58-unit, six‑story proposal at Willard–Robertson; neighbors press to save granite house, raise traffic and drainage concerns
Get AI-powered insights, summaries, and transcripts
Subscribe
Summary
622 Quarry LLC presented plans for a six‑story, 58‑unit building at 86 & 92 Willard St. and 135 Robertson St.; applicants and city staff agreed to continue the public hearing to May 21 after neighbors raised historic‑preservation, traffic and stormwater concerns.
The Quincy Planning Board heard a public presentation and extensive comments on March 19 from 622 Quarry LLC — represented by Attorney Edward Fleming and owner Greg McDonald — on a proposal to demolish existing structures at 86 and 92 Willard Street and 135 Robertson Street and build a six‑story multifamily building with 58 residential units and two levels of structured parking (105 total spaces).
The proposal would sit on about 34,107 square feet in a Business B zoning district. The developers said the design takes advantage of the site's slope so the building reads as six stories from Quarry Street and five from Willard Street, includes an interior move‑in/drop‑off area, two separate egresses to the parking structure, and landscaping and sidewalk improvements.
The public hearing drew more than a dozen speakers. Several neighbors and local historians pressed the applicants to preserve the small granite house at 92 Willard — which multiple speakers said is listed on the National Register of Historic Places — and argued the stone structure is architecturally and locally significant. Residents also described recurring congestion and safety problems at the nearby Willard/Quarry/Stedman intersection and asked the developer and city to address those conditions before construction proceeds. Others raised general concerns about stormwater and local flooding, sight lines, building scale and lighting.
Applicant and consultants responded with technical details. Carlos Sculte of Civil & Environmental Consultants said the site plan reduces existing curb cuts, provides new stormwater chambers designed to treat the one‑inch “water quality” storm and to detain and recharge runoff through subsurface storage, and would reduce peak flow to the municipal drainage system for storms up to the two‑year event. The team said the building would set back roughly 8–10 feet from property lines, provide internal loading and trash management so pickups occur off the public way, and include space for transformers and vehicle circulation. Michael Kiley of the Heritage Companies said the development team will try to repurpose some granite material for retaining walls and signage where feasible.
Traffic consultants said the project's peak‑hour trip generation is modest — roughly 14 new trips in the morning peak and 23 in the evening peak — and that the additional volumes would not materially change the studied intersections' levels of service. Neighbors disputed how small the impact would feel at congested times and asked the city and developer to pursue targeted safety and striping changes at the problematic intersection near the Common Market restaurant.
Board members and staff said the project will undergo peer review by city consultants and departments for traffic, stormwater and historic‑resource impacts. The planning board voted, by voice, to continue the public hearing to the May 21, 2025 planning board meeting so peer reviewers and the applicant can respond to outstanding technical comments and to allow additional public input.
The planning board took no final action on project approvals on March 19; the public record remains open.
