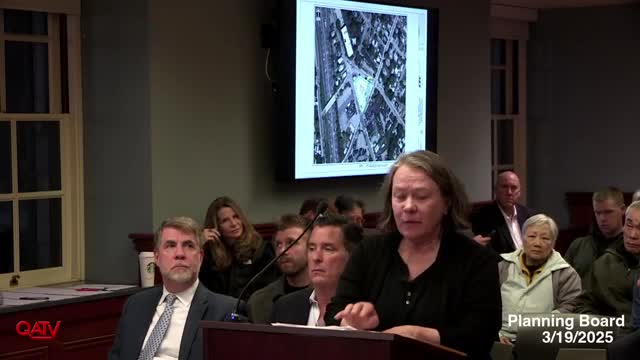Wollaston Assets proposes 94‑unit and 27‑unit buildings on Old Colony Avenue; residents press flood, parking and school‑hour traffic concerns
Get AI-powered insights, summaries, and transcripts
Subscribe
Summary
Wollaston Assets LLC presented plans for a 94‑unit building at 1824 & 28 Old Colony Ave and a 27‑unit affordable building at 38 Old Colony Ave. The planning board continued the hearings to May 21 to allow peer and departmental review after neighbors raised flooding, parking and traffic‑timing concerns.
Wollaston Assets LLC, represented by Attorney Edward Fleming and managers David Lee and Cindy Xu, presented two connected Old Colony Avenue proposals at the March 19 planning board meeting: a 94‑unit market‑rate multifamily building at 1824 & 28 Old Colony Avenue and a 27‑unit workforce/affordable building at 38 Old Colony Avenue.
The larger site covers roughly 30,802 square feet and would deliver 94 rental units (71 one‑bedroom, 24 two‑bedroom), two levels of structured parking and about 98 parking spaces (roughly 1.03 spaces per unit). The smaller parcel at 38 Old Colony (about 11,303 square feet) would be built first as affordable/workforce housing with 27 one‑bedroom units and 18 parking spaces (about 0.7 spaces per unit). The applicant said the smaller building would give existing tenants on the larger site first opportunity to relocate into new units.
Civil engineer Carlos Sculte described site grading and drainage designs that include subsurface stormwater chambers and trench drains, pervious pavement for exterior parking on the smaller site and an over‑designed storage approach that aims to capture and hold runoff for storms up to the two‑year event without discharge. Because the sites are in a locally identified inundation area (the city’s Wollaston inundation study), the team said it coordinated with city departments and will continue working with peer reviewers; the consultants noted the properties are not in the FEMA regulated floodplain but are nearby localized flood‑prone areas.
A traffic assessment prepared for the two sites estimated the larger building would add about 30 peak‑hour trips in the AM (23 out, 7 in) and 37 peak‑hour trips in the PM; the smaller building would add about 10 AM peak trips (8 out, 2 in) and 11 PM peak trips. The combined projected traffic increase across both sites is roughly 40 AM trips and 48 PM trips, and the report found minimal change to studied intersections’ levels of service except for an existing northbound Old Colony approach to Beale Street that already experiences delays.
Residents and nearby business owners testified at length. Speakers urged additional study and mitigation for the known localized flooding behind the Packie/CVS corridor, questioned whether city infrastructure planned earlier (a pump station previously discussed for the area) will be in place, and requested more robust traffic analysis during school arrival/dismissal times and for pedestrian actuated crossings that can pause vehicle flow. Several abutters said on‑street parking is already tight and asked the board to consider prohibiting street parking permits for the new development if a reduced parking ratio is approved.
Members of the planning board and the applicant agreed to continue the public hearings to May 21, 2025 to allow peer‑review comments and follow‑up studies to be submitted and to provide additional opportunity for neighbor input. No approvals were granted on March 19.
