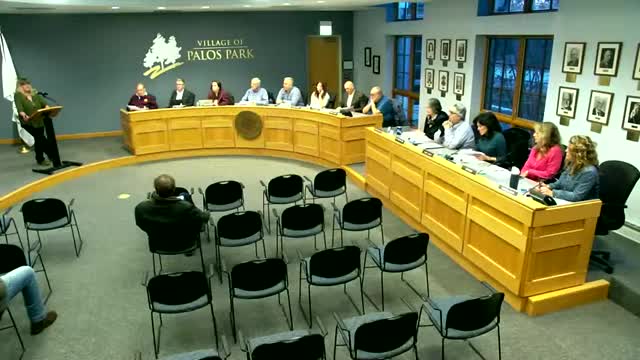Palos Park presents public draft of comprehensive zoning code; debate focuses on 'traditional lot' rules and accessory standards
Get AI-powered insights, summaries, and transcripts
Subscribe
Summary
Palos Park staff presented a public draft of a comprehensive rewrite of the village zoning code and sought feedback Tuesday night, highlighting new rules for “traditional lots,” accessory structures, parking, signs and a consolidated planned-unit development process.
Palos Park staff presented a public draft of a comprehensive rewrite of the village zoning code and sought feedback Tuesday night, highlighting new rules for “traditional lots,” accessory structures, parking, signs and a consolidated planned-unit development process.
“This is an overview of what's in the document. Obviously, it's a zoning code,” Arista said during the presentation, describing the draft as a full public document that remains open for comment and revision.
The draft, a staff presentation described here as a public draft rather than a final ordinance, matters because it changes how a large number of preexisting small lots are classified and treated, revises dimensional limits and coverage rules, and adds new tables and administrative processes that will guide future development and permit reviews in Palos Park.
Major elements described by staff include:
- Traditional-lot category: The draft creates a “traditional lot” classification for existing R‑1 lots larger than 20,000 square feet but smaller than 1 acre. The category is intended to remove those lots from nonconforming status while preventing creation of new lots in that category. Arista explained these apply only to “existing R‑one lots that are, over 20,000 square feet, but less than an acre.”
- Dimensional and coverage changes: The draft sets a 35‑foot maximum residential building height (removing a stories-based measure), a 35% maximum building coverage (moved from subdivision standards), and a 55% impervious-surface cap in residential districts. For the R‑1 district the draft lowers the minimum total floor area for a dwelling from 2,200 square feet to 1,500 square feet.
- Setbacks and lot‑specific rules: The draft retains large front, corner-side and rear setbacks for larger lots (examples given included 50 feet for rear yards in some places) and introduces proportional interior-side setbacks (15% of lot width or a numeric minimum). Staff also described averaging of front setbacks for lots on either side and special rules for corner lots.
- Accessory structures and units: The code removes a prior distinction between “accessory structures” and “accessory buildings,” replacing it with a single accessory-structure standard that includes limits such as a 10‑foot separation from the principal building if the accessory unit has a permanent foundation, a minimum 15‑foot distance from lot lines and a cap of 40% coverage of any required yard. Arista told the meeting that the draft is “very clear that accessory dwelling unit is, prohibited in the village,” while allowing limited accessory guest rooms or offices without a full kitchen or full bath.
- Business districts, PUDs and development process: The draft consolidates PUD provisions into a single article and continues the practice that most business-district development will proceed through a PUD, with a narrow three-condition exemption for smaller business lots (20,000 sq ft or less) that do not abut or face residential lots and consist of a single structure.
- Parking, landscaping and signs: Staff moved to a use-based parking matrix tied to gross floor area, added landscape-plan requirements for more intensive development types, and incorporated the sign code into the zoning chapter while maintaining content neutrality for sign content (citing Supreme Court precedent on content neutrality).
Discussion at the meeting focused heavily on the treatment of small and older lots and on the possible real-world effects on vacant parcels and neighborhood character. Several commissioners and residents raised questions about how many vacant lots could become more readily buildable under the new language and whether lowering the minimum dwelling size to 1,500 square feet would encourage smaller homes that some attendees said do not match Palos Park character. One commissioner said, “I don't think it makes a huge change because... if it was a legally created lot, it's buildable,” while other speakers urged caution about any changes that would encourage more small-lot development.
Speakers also flagged a number of specific draft provisions for clarification or revision: whether lots under 20,000 square feet should remain strictly nonconforming or receive bespoke standards, the rear-yard setback applied to smaller traditional lots, accessory-structure yard coverage limits, restrictions on commercial vehicle storage, and the proposed heights for freestanding solar panels and small wind devices in rear yards.
Staff outlined next steps: the draft is being released for public comment, staff will review submitted comments and prepare a second draft that will show red-line changes from the public draft, and staff invited residents to request one-on-one review meetings. "We'll be taking comments. I'll be reviewing the comments with Mark, and we'll be coming out with another draft," Arista said.
The meeting closed with a procedural motion to adjourn.
Votes at a glance
A motion to adjourn the meeting was made, seconded and carried by voice vote; no individual roll-call tallies were recorded in the transcript.
