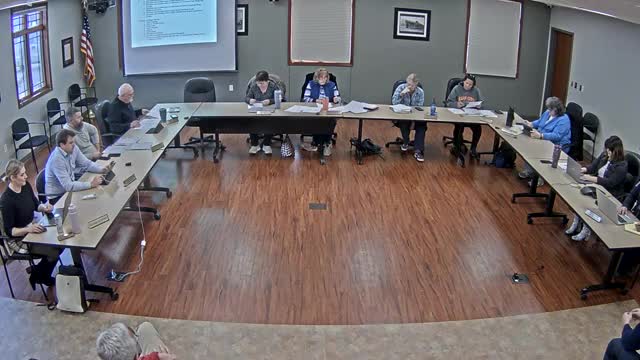Hortonville board keeps downtown Main Street at 41-foot design after resident debate
Get AI-powered insights, summaries, and transcripts
Subscribe
Summary
After more than 20 minutes of discussion that included residents, a county highway commissioner and project engineers, the Village of Hortonville voted to keep the proposed 41-foot Main Street cross section as engineered and maintain the 2026 construction timeline.
The Village of Hortonville board voted to keep the engineered 41-foot Main Street cross section for the downtown reconstruction project after a public discussion that included residents, business owners, the county highway commissioner and project engineers.
Board members approved a motion to maintain the plan as engineered, preserving the current lane, parking and sidewalk dimensions and keeping the project on track for 2026 construction.
The decision followed an extended exchange about street width, pedestrian priorities, traffic speed and cost. Board members and several residents referenced the narrower design recently installed in New London and an example on North Main Street in Oshkosh as precedents for a tighter downtown layout.
A village project engineer told the board the proposed 41-foot roadway mirrors the New London design and noted the village’s proposal meets or exceeds typical minimums in this setting: a 9-foot parking lane (minimum 7 feet) and 11-foot travel lanes (minimum 10 feet). The engineer said the plans are about 60% complete and that changing lane widths now would “set us back quite a ways,” likely pushing construction beyond 2026 and adding design, easement and permitting work.
Outagamie County Highway Commissioner Dean Steinbever told the board the county has tried to accommodate Hortonville’s preferences and cautioned that the timetable for bidding means the county would likely need to advertise by November–December to secure favorable bids. He also said securing any required easements and moving utilities could take additional time and that delaying the bid schedule would tighten the project timeline.
Residents and business owners who spoke were split. Several downtown business owners and participants in the earlier public information meetings said they favored a narrower, more pedestrian-focused street—citing walkability and the potential for wider sidewalk activity areas. Other speakers, including Trustee Jim, said while a narrower street may slow traffic by making drivers feel more constrained, it would not change posted limits and some residents worried changes would be hard to justify on safety grounds.
Speakers raised cost concerns: one board member noted the full project is estimated at about $7,000,000 and observed that a 4% cost increase across the project could add roughly $250,000 in additional expense. Board members discussed the potential for assessing property owners if costs rose and additional right-of-way or sidewalk impacts were required.
After discussion, a motion to keep the engineered plan passed and the board directed staff to proceed with the current design to maintain the 2026 construction schedule.
The board also discussed intersection improvements at Nash and Main Street intended to help pedestrian crossings and vehicle turning radii; the county said some minor changes to that intersection were already included in the plans.
The decision preserves the project’s planned sidewalk widths, lane widths and on-street parking layout as presented in the 60%-complete design package and keeps the village and county on the current permitting and easement schedule.
