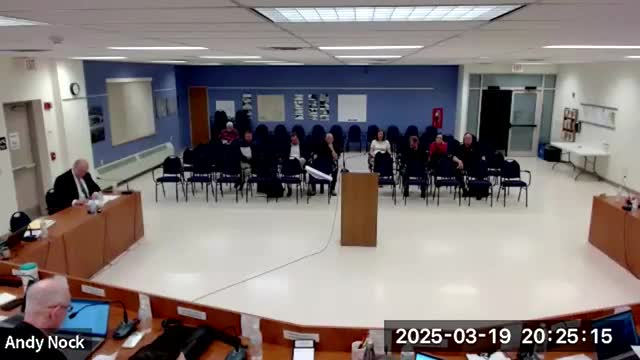Council tables revised final supplemental subdivision for Cardinal Ridge at 2570 Alton Drive
Get AI-powered insights, summaries, and transcripts
Subscribe
Summary
The Borough Council of Franklin Park on March 19 voted to table a revised final supplemental subdivision application (S F-205-01) submitted by Leterra Holdings LLC for Cardinal Ridge at 2570 Alton Drive, citing incomplete materials and unanswered staff and planning-commission items including stormwater details, HOA documents and side elevations.
The Borough Council of Franklin Park on March 19 tabled consideration of a revised final supplemental subdivision application (S F-205-01) filed by Leterra Holdings LLC for the Cardinal Ridge South subdivision at 2570 Alton Drive in the M2 zoning district.
Council and staff said the application record contains conflicting or missing materials. Staff’s report and public remarks noted confusion over stormwater design (references to an underground facility in some submittals and above-ground facilities in others), missing or inconsistent architectural side elevations, incomplete homeowners-association (HOA) documents, and clarifications needed about steep-slope disturbance and building envelopes.
A developer representative who identified himself as an owner of Ontario Point LLC answered technical questions from council and staff. He said the development will operate under an HOA, that streets are intended to be dedicated to the borough, and that the stormwater area would be an underground facility to be maintained by the HOA. He also said the developer would submit HOA draft documents and additional drawings, including side elevations and conceptual sketches of patios or sunroom options.
Borough staff (Mr. Phillips and Mr. Folks, per the record) and members of the planning commission referenced prior approvals in 2022–2023 and sought confirmation that the latest set of materials matches what was presented to the planning commission. Staff requested final or draft HOA documents for solicitor review and updated drawings that show side elevations, end-wall architectural treatment, dimensions, and details that address limited- and conditional-use standards for multifamily units (zoning ordinance chapter 02/12 was cited in discussion).
A motion to table the application until the April meeting passed; the mover asked staff to update their report and the applicant to provide the outstanding items. The applicant indicated it would deliver a draft HOA document within days (the developer said a sample could be provided this week or early next week) and promised to supply revised drawings showing side elevations and building details. The council discussed a 90-day review expectation for complex submissions and directed staff to issue a written list of the outstanding items to the applicant.
The motion to table was made and seconded during the meeting; the transcript records the motion and that the motion carried. No final approval or denial was made at the March 19 meeting.
