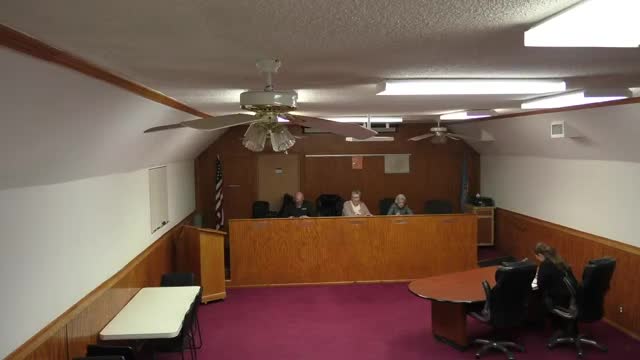Perkins Public Library Trust approves architectural and interior plans for new library at 219 South Main Street
Get AI-powered insights, summaries, and transcripts
Subscribe
Summary
The Perkins Public Library Trust approved architectural and interior design plans from Corbin Martz and Haney for the new Perkins Public Library, forwarding the set to city plan review and the city council for bid packet creation; the Trust requested a final review of the bid packet before issuance.
The Perkins Public Library Trust on March 25 approved a full set of architectural and interior design plans from Corbin Martz and Haney for a new Perkins Public Library at 219 South Main Street and authorized the plans to proceed to the city plan-review and council approval stages.
Trust member Linda Bridal said the intent of the approval was to allow the city to review permits and to establish a bid date; the Trust agreed that the design committee or the Trust should have a final look at the bid packet before it is released. The design set and related alternates will move forward so the city can complete its plan review and, if approved, permit issuance and subsequent bid solicitation.
Design representatives attending the meeting included John Mertz and Jessica Ramirez of Corbin Martz and Haney. The architects presented finishes and materials for interior and exterior elements, including flooring (carpet and luxury vinyl plank), bathroom tile, pressed metal panels at the reception desk, and an exterior wall treatment in the front reception bay. The plan set was described in the meeting as a 43-page package with an issue date shown in the drawings as 03/19/25 and specification documents reported as approximately 90% complete.
The Trust and designers discussed project alternates that will be priced separately by bidders. Named alternates include: replacing the vaulted wood-paneled ceiling with painted drywall; exterior awnings; exterior wall sconces; a vestibule sign (identified as a specialty sign ordered from an external vendor); and a ceiling-tile option. The architects explained alternates allow the Trust to control final cost by choosing which items to include if bids come in over budget.
The project team said they removed an exterior book drop from the southwest back wall of the building from the contract scope so the Trust could secure donated services for installation instead of paying a contractor. The plan also includes replacing damaged clay tile and constructing a new concrete masonry unit (CMU) wall in that area; interior changes include revised attic stairs, described as a cost-saving wood-frame solution.
Trust members asked that the Trust or the design committee be given an opportunity to review the bid packet prior to issuance so any final non-scope changes could be addressed. On roll call, the Trust recorded affirmative votes approving the plans; Melissa Mills was not present. The plans will be forwarded to the city for plan review, life-safety and permitting checks, and for city council consideration to set a bid date.
No ordinance numbers or grant funding sources were specified in the recorded discussion. Meeting participants discussed loan acquisition in general terms but did not provide details on lenders or funding amounts during the recorded meeting.
