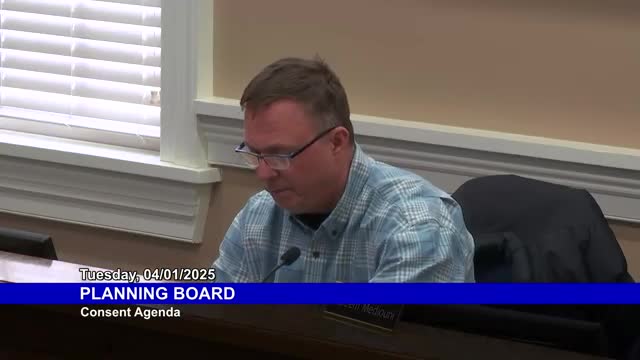Merrimack planning board conditionally approves 15,452-square-foot warehouse addition at 4 Webb Drive
Get AI-powered insights, summaries, and transcripts
Subscribe
Summary
On April 1, 2025, the Merrimack Planning Board granted a waiver to a stormwater quality standard and gave conditional final approval for a 15,452-square-foot warehouse addition at 4 Webb Drive, subject to staff conditions and peer review of pretreatment design by Fuss & O'Neill.
The Merrimack Planning Board on April 1 granted conditional final approval for an amended site plan to add a 15,452-square-foot warehouse on the northwest face of an existing building at 4 Webb Drive and approved a waiver from a stormwater-quality requirement, voting 7-0-0.
Board members focused discussion on a single outstanding waiver to site-plan regulation section 3.07.b.11, which requires a stormwater quality treatment practice designed to meet New Hampshire Department of Environmental Services Alteration of Terrain (AOT) standards. Staff reported that the town’s peer reviewer, Fuss & O'Neill, recommended a compromise: require pretreatment for runoff from the existing southern parking lot that drains into the proposed detention system, but not require pretreatment for rooftop runoff because roof runoff is considered cleaner. Robert (Planning and Zoning Administrator) said that Fuss & O'Neill "would support that waiver being granted." Alex Giuffredo, representing the applicant, told the board they "can retrofit some sort of solution there to, provide a pretreatment for that parking lot." Civil engineer Tom Zajac described options: "We could retrofit the end of the pipe with a sediment forebay or kind of a rip wrapped depression" or install "more of a mechanical treatment system, more of a proprietary system, which would essentially be a catch basin type structure with all kinds of bells and whistles in there that separate, sediment and debris and floatables."
Board member Lynn moved to grant the waiver under the board’s hardship criterion; the motion passed 7-0-0. After the waiver vote, the board granted conditional final approval of the site plan, again by a 7-0-0 vote. Conditions in the staff memo include the applicant providing the pretreatment design for the existing parking lot and having that design peer reviewed and signed off by Fuss & O'Neill, merging the subject parcel with the adjacent lot to the south as noted in staff memos, and completing standard checklist items in the staff memo. Robert read one condition into the record: "The applicant shall provide pretreatment for runoff from the existing parking lot, the design of which shall be peer reviewed by Fuss and O'Neil."
Board members also discussed several ancillary items the applicant must resolve before final recordation: the lot merger, confirmation of sewer easements that cross the parcel, and fire protection review. A board member asked that the sprinkler and fire alarm design be reviewed by a fire protection engineer; the applicant said the project architect had been in contact with the fire department, and staff noted a BDA (water supply) study is typically required. The board asked staff to obtain and distribute the Saint‑Gobain consent decree language and maps referenced by the peer reviewer so members could understand heightened infiltration scrutiny in parts of town; staff said it will place the item on a future workshop agenda.
The vote tallies and motions recorded on the transcript: waiver of section 3.07.b.11 — motion by Lynn; outcome: approved, tally 7 yes, 0 no, 0 abstain. Conditional final approval — motion by Lynn; outcome: approved, tally 7 yes, 0 no, 0 abstain.
The project is in the I‑1 Industrial and Aquifer Conservation Districts (tax map 2D, Lot 32; Case PB-2025-8). Fuss & O'Neill will perform peer review of the pretreatment design and must sign off before final approval is released. The board did not change other waivers previously granted on the project (sections 3.11.E, 4.12.A, 4.16, 3.09, 4.14.E, 4.17, and 3.14 were recorded on the March record).
