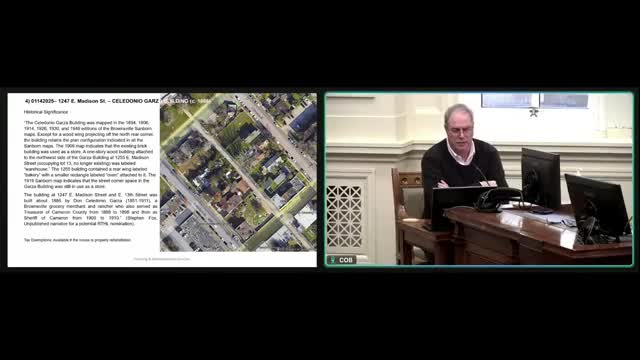Commission approves rear‑yard restroom and courtyard plan at 1247 East Madison with material guidance
Get AI-powered insights, summaries, and transcripts
Subscribe
Summary
Commission approved an accessory restroom structure and rear courtyard at 1247 East Madison, with staff recommending the accessory structure use materials that distinguish it from the primary historic brick building; owner said they will use locally sourced matching brick if allowed.
The commission approved plans for a small accessory restroom building and rear courtyard at 1247 East Madison, a property with an 1886 brick building, while staff advised distinguishing the accessory structure from the main historic building.
Planning staff showed historic images and recommended that the restroom structure be built of wood or fiber‑cement siding to differentiate it from the main brick building, although the owner proposed using the same brick as a recent wall to blend the structures. Staff said that if masonry is used for the accessory structure the design should avoid mimicking the primary building exactly. Staff also recommended freestanding wooden porch posts, Victorian‑style doors and dark‑gray roofing and said the final COA should detail materials and construction before building permits are issued.
The owner’s representative told the commission the brick would be sourced locally and the owner preferred brick to match the existing wall. Commissioners voted to approve the project and to sign the COA once the detailed drawings reflect the final materials and construction notes.
