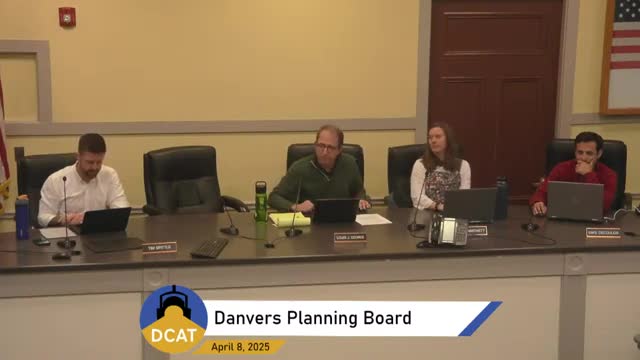Planning Board approves 8‑unit mixed‑use building at 61 High Street amid traffic and pedestrian safety concerns
Get AI-powered insights, summaries, and transcripts
Subscribe
Summary
The Danvers Planning Board on April 8 approved special permits, waivers and site plan review for a three‑story, mixed‑use redevelopment at 61 High Street that will replace the existing single‑family house with roughly 965 square feet of first‑floor commercial space and eight two‑bedroom residential units above.
The Danvers Planning Board on April 8 approved special permits, waivers and site plan review for a three‑story, mixed‑use redevelopment at 61 High Street that will replace the existing single‑family house with roughly 965 square feet of first‑floor commercial space and eight two‑bedroom residential units above.
The board’s decision grants the requested design special permits and several waivers from the High Street Mixed Use Corridor (HSMUC) standards. Conditions require recording the decision at the Southern Essex Registry of Deeds, submission of a construction phasing and sequencing schedule prior to any demolition permit, satisfaction of the Danvers Engineering Division’s April 8, 2025 memo, installation of cementitious fiber siding on the exterior, and completion of public improvements — including a repaired sidewalk, street tree planting and any necessary repaving of portions of High Street — before a certificate of occupancy. The decision also requires payment of a transportation mitigation fee tied to net new floor area and the provision of one affordable two‑bedroom unit to be added to the state’s subsidized housing inventory.
Why it matters: the project applies a by‑right residential density permitted in the HSMUC while seeking targeted design relief (façade build‑out, street‑facing transparency and step‑back requirements). Public commenters pressed the board for additional pedestrian‑safety measures along the busy High Street/Porter Street corridor and asked that the planning board or town use the project’s transportation mitigation fee to study or fund safety improvements.
Attorney Nancy McCann, representing property owners Richard and Stacy Buccelli, summarized the project’s scope: “We are proposing 1 first‑floor commercial as well as covered parking… the Second Floor will have 4 residential units, and the Third Floor will have 4 residential units.” Jay Plakowitz of Hancock Associates described stormwater and site work, including an infiltration chamber system sized to collect roof runoff and reduce peak rates: “This will collect all the roof runoff from the building. It’ll infiltrate it within these chambers and will cut down on peak rates.”
Architect Richard Bocelli said the design takes visual cues from nearby Maple Street buildings and uses cementitious siding and PVC trim; elevations show a three‑story structure at about 31 feet, 10 inches — lower than the district maximum of 45 feet. The project provides 16 on‑site parking spaces (two per unit), of which 12 are tandem, and recognizes three existing on‑street High Street spaces as the commercial parking allocation. The applicant is providing 23% outdoor amenity space, above the 20% required by the district.
Public comment at the hearing was substantial. Amy Butler, a town meeting member and longtime crossing guard, told the board, “In less than a year, there have been three pedestrians hit on High Street in the downtown area, including two at the crosswalk right by where this proposed building's going to be. … This project adding a blind driveway and… on‑street parking… could be a very serious issue.” Several neighbors also raised concerns about snow storage, salt and possible runoff into the abutting wetland, construction vibration and potential impacts to older adjacent houses.
Board members and staff discussed those safety concerns and confirmed that the engineering review addressed stormwater and sight‑distance issues; town staff reported the stormwater calculations and infiltration system have been reviewed by engineering and will also be part of the required stormwater permit and Conservation Commission review. Planning staff noted the applicant will pay a transportation mitigation fee of $41,616 (calculated as net new square footage times $3/sq ft) and recommended the board ask staff to explore using those funds for corridor improvements. Board members asked staff to investigate whether the mitigation fund could be applied to near‑term pedestrian‑safety work for the High Street/Porter Street corridor and whether the improvements would require state as well as local approvals.
The board voted to approve the special permits and the site plan by voice vote with no recorded opposition. The decision contains standard lapse language (three years) and technical conditions requiring the monitoring and marketing of the affordable unit to meet SHI requirements.
Ending: The project advances to Conservation Commission and building‑permit steps; the board asked staff to report back on whether transportation mitigation funds can be used for targeted pedestrian/crosswalk improvements in the High Street corridor.
