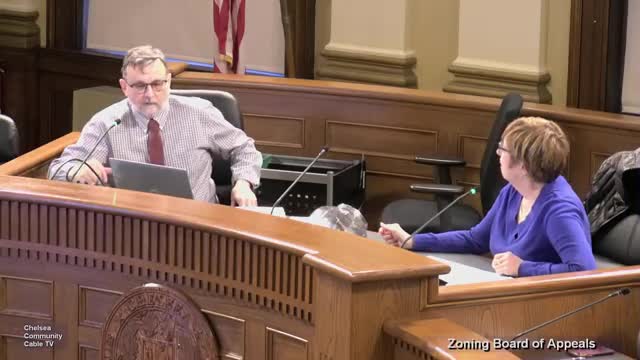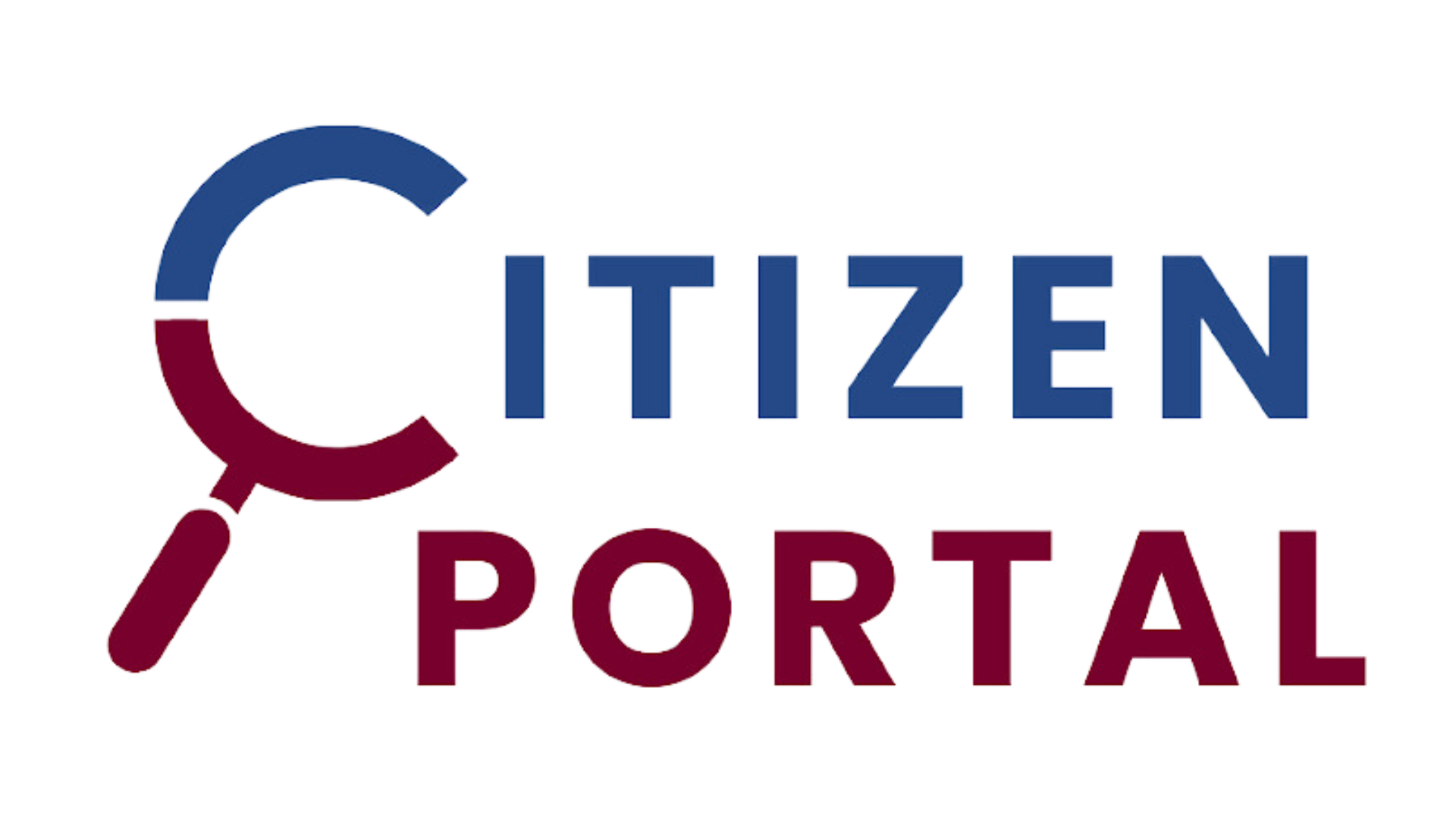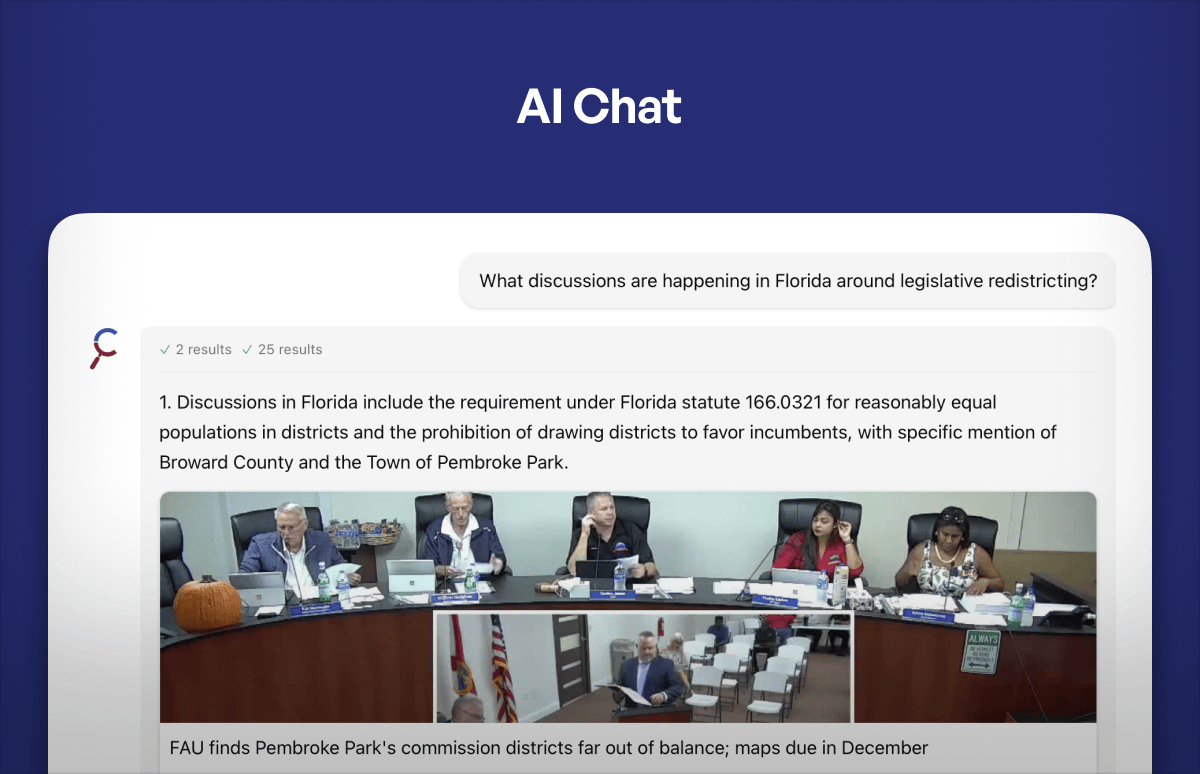Board approves amended plan at 8284 Marlborough — applicant will convert two‑family to three‑family with variances

Summary
The Chelsea City Planning Board approved an amended special permit and variances for 8284 Marlborough Street, allowing the owner to convert a two‑family home into a three‑unit building after the applicant reduced an earlier proposal for four units.
The Chelsea City Planning Board approved an amended special permit and associated variances for 8284 Marlborough Street, allowing the property owner, Carolina Linares, to convert an existing two‑family residence into a three‑unit building. The applicant withdrew the earlier request for four units and asked the board to grant relief to create a third unit instead; the board approved the revised plan and the related variances after public discussion.
David Mindlin, representing Carolina Linares, described the property as “presently a 2 family, 2 unit residence on Marlborough Street,” and said the petitioner initially sought to add two stories and convert the building to four units to make renovation financially feasible. Mindlin told the board there were nine variances in the original filing, many measuring only a few feet, and that the proposal would not change the building footprint. Board members and staff raised neighborhood concerns, particularly about parking and building height; a written letter of opposition about parking was recorded in the file and the board acknowledged it should have been entered into the record at the prior hearing.
After discussion, Linares asked to amend the petition to add one unit rather than two, reducing the scope so the project will become a three‑unit building. Planning staff and the planning board recommended approval with conditions; the planning department listed standard conditions including use of permeable pavers for new parking surfaces, submission of a planning and landscape plan, a lighting plan, rodent control plan, and consideration of roof color to mitigate urban heat island effects. Staff clarified that relief granted for the number of off‑street parking spaces does not automatically lift other parking program limits under the zoning ordinance.
The board voted to approve the amended special permit and the variances. The motion approving the amended application specified that the second‑floor change will create one new three‑bedroom unit upstairs and that the other variances required for setbacks, open space, lot size, frontage and floor‑area‑ratio remain in force to allow the addition. The planning department will draft the written decision and conditions for filing.
Board members noted the change reduced neighborhood concerns about parking and the board praised the applicant for revising the proposal to address those concerns. The board’s approval is subject to the listed planning department and planning board conditions and the applicant must follow up with staff to complete final paperwork.

