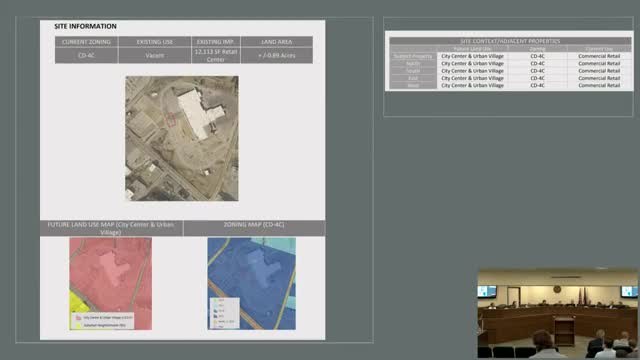Commission grants limited glazing relief for Columbia Mall outparcel, requires glazed entrance doors; EIFS/material deviation denied
Get AI-powered insights, summaries, and transcripts
Subscribe
Summary
The commission granted limited alternative‑compliance relief allowing reduced glazing on certain rear/internal elevations for a new 12,000‑sq‑ft mall outparcel but required glazed entrance doors; a requested deviation to allow EIFS/stucco over non‑masonry was denied for specified elevations.
The Columbia Municipal Planning Commission approved an alternative‑compliance request that reduces glazing on internal elevations of a 12,000‑square‑foot outparcel at the Columbia Mall, but required that principal entrances have glazed doors and denied the applicant’s request to use EIFS (stucco over sheathing) in place of authentic stucco applied over masonry in specified locations.
Staff noted the applicant initially submitted elevations showing 25% glazing on certain internal elevations, then later revised those elevations to roughly 4% glazing; staff said the ordinance calls for ‘‘substantial glazing’’ and cites a 50% glazing standard in the staff report. Planning staff encouraged compliance with glazing standards on elevations that face internal drives and thoroughfares to preserve a pedestrian‑scale character and avoid blank façades facing public circulation.
James (last name on file), an architect representing the applicant with MJM Architects, told the commission some elevations would use authentic stucco over masonry (meeting the ordinance) while other elevations proposed traditional stud walls with stucco (EIFS‑type) above storefronts for structural reasons. He said the project would match existing center materials and that staff and the applicant had discussed stone and brick accents.
Commissioners agreed that entrances along internal drives should read as ‘‘true’’ public entrances rather than utility doors. The commission’s motion approved the applicant’s glazing deviations for specific rear elevations while requiring glazed storefront‑style entrance doors; the commission also denied the material deviation to allow EIFS in lieu of stucco over masonry for the primary frontage, with the result that authentic stucco/brick details must be provided at building permit.
The motion passed; one commissioner voted against the motion. The applicant must show details demonstrating authentic stucco over masonry where required and provide glazing and door details in the building permit submittal. Staff noted that the applicant provided examples demonstrating the required materials can be achieved and that the ordinance’s facade and material standards will be enforced at plan review.
Next steps: applicant to submit revised elevations and construction details showing authentic stucco over masonry on required elevations and glazed entrance doors; final compliance will be verified during plan review and building permit review.
