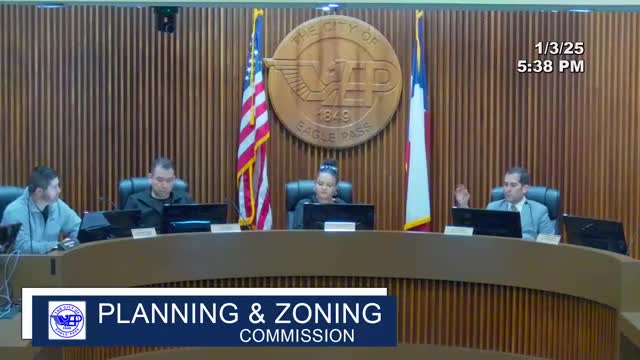Commission approves conditional‑use permit and subdivision approvals for battery energy storage site and Regis Escondido master plan on North Veterans Boulevard
Get AI-powered insights, summaries, and transcripts
Subscribe
Summary
On Jan. 3, 2025, the Eagle Pass Planning and Zoning Commission unanimously approved a conditional‑use permit for a battery energy storage facility at 2282 North Veterans Boulevard and granted master plan and final‑plat variances for the 10‑acre Regis Escondido LLC development that contains the one‑acre site.
On Jan. 3, 2025, the Eagle Pass Planning and Zoning Commission voted unanimously to grant a conditional‑use permit (CUP) for a proposed battery energy storage facility at 2282 North Veterans Boulevard, and to approve the master plan and final plat with variances for the Regis Escondido LLC 10‑acre development that includes the 1‑acre site to host the facility.
Community Development staff described the subject parcel as a 1‑acre tract within a recorded 10‑acre parcel (Regis Escondido LLC). The site is currently vacant, zoned B‑1 and industrial in parts, and is served by public utilities; access will be via a private commercial access drive known in the record as the Joyce and Safety Systems access drive connecting to North Veterans Boulevard. Staff said the CUP is nontransferable and recommended approval subject to compliance with applicable state and local laws and City ordinances. Staff also recommended several subdivision variances so the developer could proceed directly to final plat and listed conditions including a compliant fire‑flow test prior to plat recordation. The department told the commission it sent 30 notices to abutting owners and reported five undeliverable mailings.
Applicant Christopher Judge was identified in the staff report; Joel Barnett, a contractor with AUI Partners, spoke at the hearing and said the company has built 22 similar facilities in Texas and that the project would be an unoccupied site tied into a substation to store energy and return power to the grid during times of high demand. Commissioners asked about required permits and safety. Staff said local code and ordinances govern the project and that a TxDOT driveway permit—required for the driveway—had been provided on Dec. 26, 2024; staff said no additional state permits were identified in the record. Barnett said the project team would work with the local utility contractor (identified in discussion as AEP) for grid interconnection.
For the final plat the commission granted variances from City of Eagle Pass Code of Ordinances provisions covering preliminary plat requirements, sanitary sewer, water supply, street construction standards (including reduced vehicular access points due to the recorded private access), and cross‑access between parking areas; staff said Water Works recommended variances for utility requirements because the proposed use does not require immediate water/sewer improvements. Staff required a compliant fire flow test before the plat recordation and said they were coordinating with the fire marshal. The driveway permit required for development had been received on Dec. 26, 2024, according to staff. Motions to approve the CUP, to grant the master plan, and to grant final plat approval and the listed variances were each made, seconded, and approved unanimously (4‑0) with one commissioner absent.
The approvals allow the developer to move forward to plat recordation and site development, subject to the conditions noted by staff including the fire‑flow test and compliance with City ordinances.
