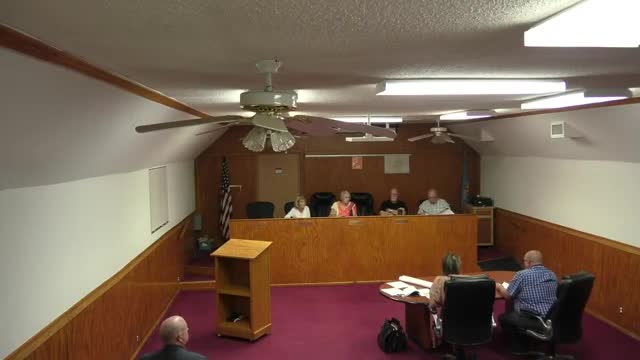Planning commission approves rezoning, special-use permit and site plan for Taco Bell near Casey's on Highway 33
Get AI-powered insights, summaries, and transcripts
Subscribe
Summary
The Planning Commission voted to rezone a tract of land from agriculture to commercial and approved a specific-use permit and site plan for a Taco Bell proposed about 500 feet west of the Casey's General Store on Highway 33.
The Planning Commission voted to rezone a tract of land from agriculture to commercial and approved a specific-use permit and site plan for a Taco Bell proposed about 500 feet west of the Casey's General Store on Highway 33.
Staff told the commission the rezoning request aligns with the comprehensive plan and that required notices were posted; staff said it had received no negative responses. “Our code requires a special use permit for any type of restaurant,” staff told the commission during the public hearing. The commission voted in favor of the rezoning, the specific-use permit and the site plan.
Why it matters: The approvals clear the way for commercial development along a busy Highway 33 frontage and include cross-access and shared-driveway arrangements intended to limit new curb cuts onto the highway — a traffic-safety consideration commissioners raised during discussion.
During the public hearing, the applicant’s engineer, John Rogers of Crafton Toll Engineers, described the site circulation. “It’s Taco Bell, so there’ll be a a drive through lane,” Rogers said, adding the project uses a single drive-through lane with a bypass lane. Rogers said the plan includes cross-access so customers do not have to re-enter the highway to reach adjacent lots and that an existing driveway will serve as the primary access.
Commissioners discussed traffic and turning movements on Highway 33. One commissioner said the project site is roughly 500 feet from the traffic signal at Casey’s and noted the location already has a turning lane. Commissioners and staff said the map submitted with the application did not reflect up-to-date city limits; staff clarified the parcel is inside the city and should be shown as such on future maps.
Staff recommended approval of both the rezoning and the specific-use permit, saying notices were sent and no objections were received. Mike McWhorter, identified as the property owner, attended the hearing; John Rogers spoke for the engineering team. Commissioners voiced support and moved to approve the requests.
Votes at a glance: The commission recorded affirmative votes on the rezoning, the specific-use permit and the site plan. The recorded roll-call answers during the motions were affirmative across the commissioners present.
What remains: The approvals at this meeting covered zoning classification, the special-use finding for a restaurant, and the site plan. Final building permits, any required state reviews (for example, by ODOT for highway access), and construction permits were not covered by these motions and would be handled in subsequent permitting steps.
Ending: The commission closed the public hearings after staff and the applicant spoke and moved to forward approvals consistent with staff recommendations.
