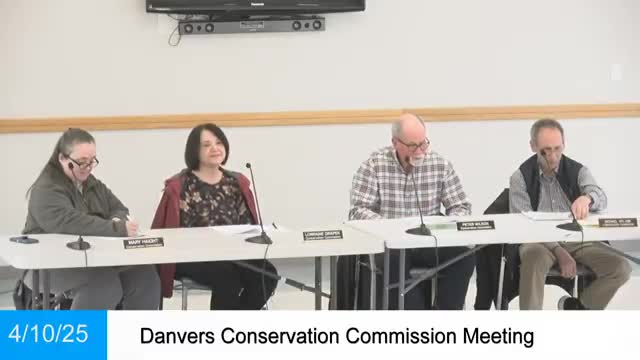Hearing continued for 61 High Street mixed-use project after technical questions, site visit requested
Get AI-powered insights, summaries, and transcripts
Subscribe
Summary
The Commission continued the hearing on a proposed three-story mixed-use building at 61 High Street (DEP file 14-1432) after detailed questions from commissioners and multiple public commenters about stormwater, snow storage, wildlife and tree removal. Applicants and engineers will return after a site visit and two-week continuation.
The Danvers Conservation Commission continued the public hearing for 61 High Street (DEP file 14-1432) after prolonged questions from commissioners, the public and town staff about stormwater design, snow storage, landscaping and potential impacts to the bordering vegetated wetland.
Bill Manuel, representing applicants Richard and Stacy Bocelli, presented plans for demolition of the existing house and construction of a three-story, mixed-use building with commercial space on the ground floor and eight residential units above. He told the commission the building footprint and primary structure would be outside the 50-foot no-build zone and that the only incursions into the no-disturb/no-build area were subsurface stormwater features and an outlet energy dissipation pad.
Engineer Jay Polakowitz of Hancock Associates described the stormwater system as a series of subsurface chambers and an outlet control structure. “They will hold up to the 10 year storm,” Polakowitz said, and he explained the design meters flow with a weir and disperses any overflow to a riprap dissipation pad and level spreader that discharges toward the wetland. Manuel and Polakowitz said the proposed design reduces peak runoff compared with existing conditions and that permeable brick pavers will treat roof runoff through an infiltration reservoir layer beneath the paving.
Public concern and commission questions: Several residents and town meeting members raised questions about snow storage, the capacity and maintenance of the permeable paver/infiltration system, potential contamination from vehicle oil or sand, impacts to wildlife using the wetland corridor, long-term drainage patterns, and removal of mature trees. Bill Bradstreet and other residents asked about how sand, salt and oil from parking and snow storage would be prevented from reaching the wetland; Manuel and Polakowitz said the design includes an oil/water separator for any garage floor drains and an operation-and-maintenance plan for the permeable pavers (monthly blowing, occasional vacuuming when clogged).
The applicant provided a landscaping plan that calls for replacement plantings; Manuel said four trees will be planted in the buffer zone and four additional trees outside the buffer. Residents asked whether the existing wetland delineation would be monitored over time; staff said the conservation office investigates reported encroachments and enforces through letters and, if necessary, enforcement orders and DEP notification.
Site visit and continuation: Commissioners requested a site visit to review the wetland flags and overall topography. The commission voted to continue the hearing to the next scheduled meeting in two weeks (April 24, 2025) and directed staff and the applicants to arrange a mutually agreeable time for the site visit. Engineering materials, operation-and-maintenance details, and confirmation of tree species/landscaping will be requested or reviewed at the continued hearing.
Why it matters: The project replaces a single-family house with a larger mixed-use structure adjacent to a bordering vegetated wetland; residents raised concerns about whether increased impervious roof area, snow management and long-term maintenance could change hydrology or local wetland function. The commission did not take a final vote and asked for on-site review and additional documentation before the next hearing.
