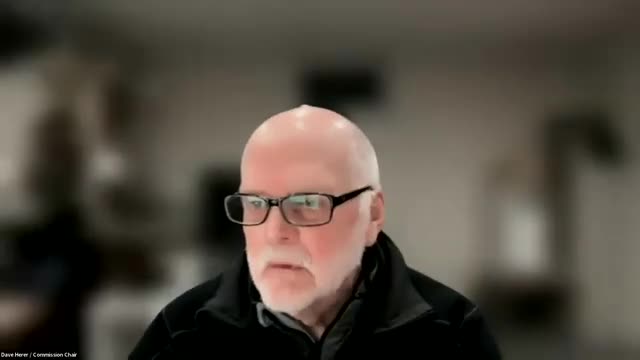Town of Needham advances plan for fleet maintenance garage at Cogswell site; hearing continued
Get AI-powered insights, summaries, and transcripts
Subscribe
Summary
The Needham Conservation Commission on April 10 heard a notice of intent for a proposed fleet maintenance garage at the Cogswell site; the commission continued the hearing to April 24 after questioning on trees, delineation and stormwater design.
The Needham Conservation Commission on April 10 heard a notice of intent for a proposed fleet maintenance garage adjacent to the Cogswell Building on Central Avenue. Tyler Caffalicci, project manager for Weston & Sampson, said the proposal adds a roughly 1,200‑square‑foot pre‑engineered metal building, a covered exterior wash pad, a drive‑through maintenance bay and rooftop solar, and would allow conversion of one existing garage bay into a tire bay.
Why it matters: the project occupies a constrained site with wetlands on three sides, requires ledge removal and new stormwater and utility work that will touch the 50–100‑foot wetland buffer. It is part of the town’s DPW long‑range plan and is a capital item that the town intends to bring to Town Meeting.
Caffalicci and Kent Sargent, project manager for the town’s Building, Design & Construction department, described stormwater and site plans. The team told commissioners the stormwater design is sized to meet the Massachusetts Stormwater Handbook standards and that roof runoff will be treated through new bioretention features; paved yard runoff will route to a previously permitted detention basin and existing bioretention before discharging to wetlands. Because shallow bedrock limits infiltration on much of the site, engineers proposed manufactured bioretention media and underdrains in places where infiltration is infeasible.
The project team also proposes four standing‑column ground‑source heat pump wells; the team plans to install a test well this summer to characterize yields before final mechanical sizing. The proposal would remove trees from the wetland buffer to make room for grading and drainage; the applicants said they initially identified 14 trees for removal but were able to shift a drainage pipe to save three, and they proposed a 2:1 replacement ratio for trees removed. Caffalicci noted the site is ledge‑heavy and that some ledge removal will be needed; he said pre‑construction surveys and standard blasting controls will be specified to limit impacts to nearby structures.
Commissioners asked to walk the wetland flags and requested a site visit with Weston & Sampson’s delineator, Haley Page. Commissioners also asked for as‑built comparisons to prior delineations, details on tree sizes and planting species, and an operation and maintenance plan for the infiltration/bioretention systems. The project team said they will meet with staff in the coming weeks and return with the requested detail.
The commission voted, by roll call, to continue the hearing to April 24, 2025. No final decision was made.
Next steps: the applicants said the project will go to Town Meeting for funding; the project team indicated they will submit requested planting details, an O&M plan for stormwater, and additional delineation comparisons before the April 24 session.
"One of the goals of the project is for this to be an all‑electric, net‑zero facility," Tyler Caffalicci said during the presentation.
Evening vote: the commission voted to continue the hearing to April 24, 2025. The conversation ended without a final order of conditions.
