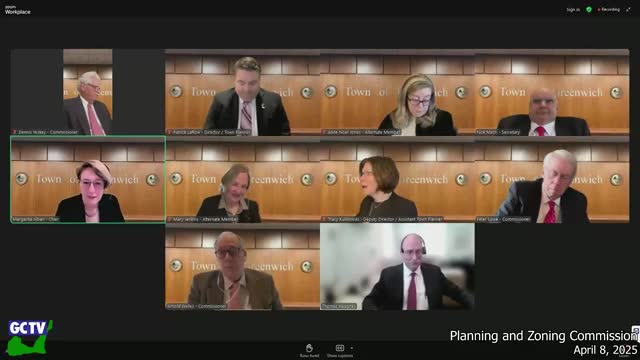Commission continues St. Paul Lutheran Church plan amid drainage and landscaping questions
Get AI-powered insights, summaries, and transcripts
Subscribe
Summary
The Planning and Zoning Commission continued the church’s final site plan/special permit to address incomplete drainage exemption documentation and to resolve landscaping and accessible‑parking geometry issues raised by staff and conservation.
St. Paul Lutheran Church’s application to construct enclosed vestibules, add full handicap accessibility and complete associated site work at 286 Delavan Avenue was continued by the Planning and Zoning Commission April 8 while applicants revise drainage paperwork, accessible‑parking geometry, and certain landscape details.
Tom Hegney represented the applicant and described the project as interior and exterior accessibility work with limited grading; he said the proposal removes roughly 315 square feet of asphalt and adds accessible routes driven by code compliance. The engineering division reviewed a stormwater management submission and said the proposed impervious area is reduced in concept, but engineering flagged that the drainage‑exemption forms and impervious‑area worksheets were not completed in the exact forms the department requires and requested resubmission prior to zoning/building permit.
Commissioners emphasized the need for full, clear drainage documentation before final approval, noting that a later determination by engineering that an exemption is not acceptable would require plan changes and a return to the commission. They also pressed the applicant to work with conservation and the architectural review committee to ensure planting plans emphasize native species, per the town’s landscaping regulations, and to resolve questions about the layout and practicality of three accessible spaces shown in the application.
Applicant representatives agreed to resubmit the required drainage exemption documentation, to coordinate with conservation and ARC on planting species and tree protection, and to finalize accessible‑parking geometry and fire‑egress plans with the fire marshal and building department. The commission left the application continued to a future meeting; staff said they will accelerate the item when the outstanding materials are complete.
