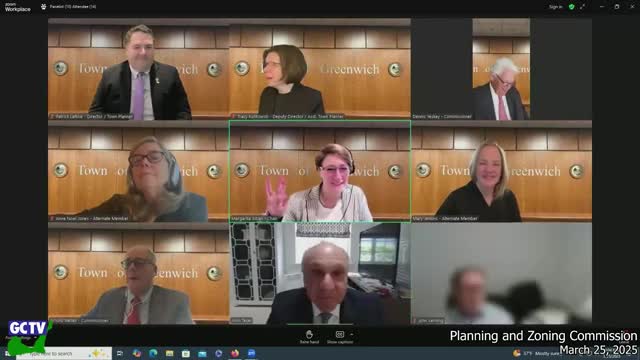Commission presses Primrose team for detailed drop‑off, parking and sewer analyses for Oldtrack child care plan
Get AI-powered insights, summaries, and transcripts
Subscribe
Summary
The Town of Greenwich Planning & Zoning Commission continued review of an application to convert the former Connecticut Natural Gas building at 16 Oldtrack Road into a Primrose private early education and care school, asking the applicant for detailed queuing, parking allocation, traffic and sewer flow documentation before returning.
The Town of Greenwich Planning and Zoning Commission on March 25 continued public hearing discussion of an application from Oldtrack Properties LLC to convert the former Connecticut Natural Gas (CNG) building at 16 Oldtrack Road into a Primrose private early education and care school, citing outstanding questions on parking, drop‑off queuing, traffic impacts and sewer flow analysis.
Commissioners said the submission lacked an operational diagram showing the school’s designated parking and managed drop‑off flow. “My concern would be queuing,” Commission Member Mary Jenkins said, pressing the applicant to show where waiting cars would stack and how that would interact with the existing Equinox and mixed‑use parking on the site.
Why it matters: the proposal would put a child care use with a state licensing cap and intensive daily arrival/departure patterns into a site shared with other high‑demand uses, and commissioners want concrete data and plans that show the school will operate safely without pushing traffic or parking onto Oldtrack Road.
John Tessie, attorney for the applicant, said the Primrose tenant will use parking at the rear of the building and that a portion of the former CNG lot will be reserved for school use. Tessie identified an area containing 48 spaces behind the building when first describing the allocation, then later said the active parking set aside for Primrose was 29 spaces after accounting for the play area and site changes. Tessie added the applicant will map and mark the spaces in a revised plan to show the eight spaces set aside for drop‑off and the remaining staff parking.
Matt Taylor, senior development project manager for Primrose, said the operation’s pickup and drop‑off is distributed across a broader morning and evening window than a typical public school. “Our pickup and drop off spans over about a 3‑hour period in the morning from about 6:30 a.m. to about 9:30 a.m., and in the afternoon from about 3:30 p.m. to about 6:30 p.m.,” Taylor said. He told commissioners Primrose uses time‑and‑motion data from its network of schools to estimate turnover and said the company can supply examples and distribution statistics for comparable locations.
Commissioners also pressed for clarity on enrollment and head counts. Taylor said the design and licensing layout sets the school’s maximum student occupancy at 144 children and that many Primrose centers operate below full capacity. The commission asked the applicant to state clearly whether the 144 figure is a licensing cap, a typical daily head count, or a peak occupancy number; staff and commissioners said the application package should state the final enrollment cap and how that number maps to parking demand.
Sewer and utilities were another area of debate. Commissioners read from the town review memo noting the sewer division asked for proposed wastewater flow data during the P&Z review phase; Tessie and staff traded comments about prior memos from the town’s reviewer, and the commission directed the applicant to provide the sewer flow analysis requested in the staff memo so the sewer division can evaluate potential impacts.
Other outstanding items the commission asked the applicant to supply when it returns: a numbered plan showing exactly which parking spaces will be dedicated to Primrose on weekdays, an operational diagram for vehicle circulation at drop‑off and pickup, a parking demand study that accounts for Equinox and other shared uses (including peak hours), traffic warrant analyses or responses to DPW/BETA traffic comments and a clear statement of ADA/handicap parking allocation.
Commissioners emphasized safety concerns for pedestrians and pick‑up routes and asked for documentation showing how staff and family arrivals will be distributed to avoid queuing on Oldtrack Road. Tessie and Primrose representatives agreed to provide the requested diagrams and supporting data; the commission continued the application to a later meeting.
The public hearing drew no speakers from the public on this item during the March 25 session.
What’s next: the applicant will return to the commission with a revised submission that includes a detailed parking map, an operational drop‑off/queue diagram, traffic responses to DPW/BETA comments, the sewer flow analysis requested by the sewer division and supporting data on arrival distribution from comparable Primrose centers.
