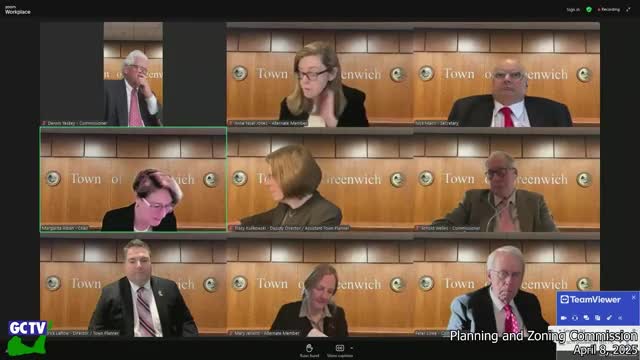Commission gives guidance on ADU size for undersized lots after Joseph Whelan pre‑application
Get AI-powered insights, summaries, and transcripts
Subscribe
Summary
After a pre‑application discussion April 8, the Planning and Zoning Commission advised Joseph Whelan that an undersized lot at 4 High Street is generally limited to a 600‑square‑foot detached ADU under staff and commission interpretation, and suggested alternatives including a reduced detached unit, a two‑family conversion or a special permit/variance route to enlarge the accessory building.
Joseph Whelan and his son Chris sought guidance April 8 on options to add living space at a family property on 4 High Street. Commissioners and staff walked through accessory dwelling unit (ADU) rules, setback constraints and practical design options for an undersized lot.
Staff and commissioners summarized the commission’s interpretation: on undersized lots the safe reading is that detached ADUs are limited to 600 square feet total unless the applicant secures a special permit or variance; in the R‑6, R‑7 and R‑12 zones regulations allow up to 800 square feet for detached ADUs on conforming lots but the undersized‑lot restriction constrains this in practice. Commissioners noted the distinction between accessory‑structure sizing (which can require ZBA review or special permit when exceptions are sought) and the absolute unit‑size ceiling in the ADU regulation.
Commissioners and staff outlined alternative paths: (1) a detached accessory building with a garage on the ground floor and a smaller (600‑square‑foot) ADU above, with a parking space allocated to the ADU; (2) convert the primary residence to a two‑family dwelling (subject to FAR and building code limits) if the owner is willing to make the house a two‑family; or (3) pursue a variance from the Zoning Board of Appeals if needed for rear‑setback relief or to increase detached‑structure footprint. The commission also noted that because the existing lot has an encroaching rear setback and significant topography, relief from the ZBA could be required before a larger detached structure can be built.
Staff offered to meet with the Whelans and help evaluate FAR, setbacks and whether an attached addition or a reconfigured detached accessory building is the practical path forward. No formal application was decided — commissioners provided procedural guidance and recommended the applicants consult staff to scope the most feasible design route.
