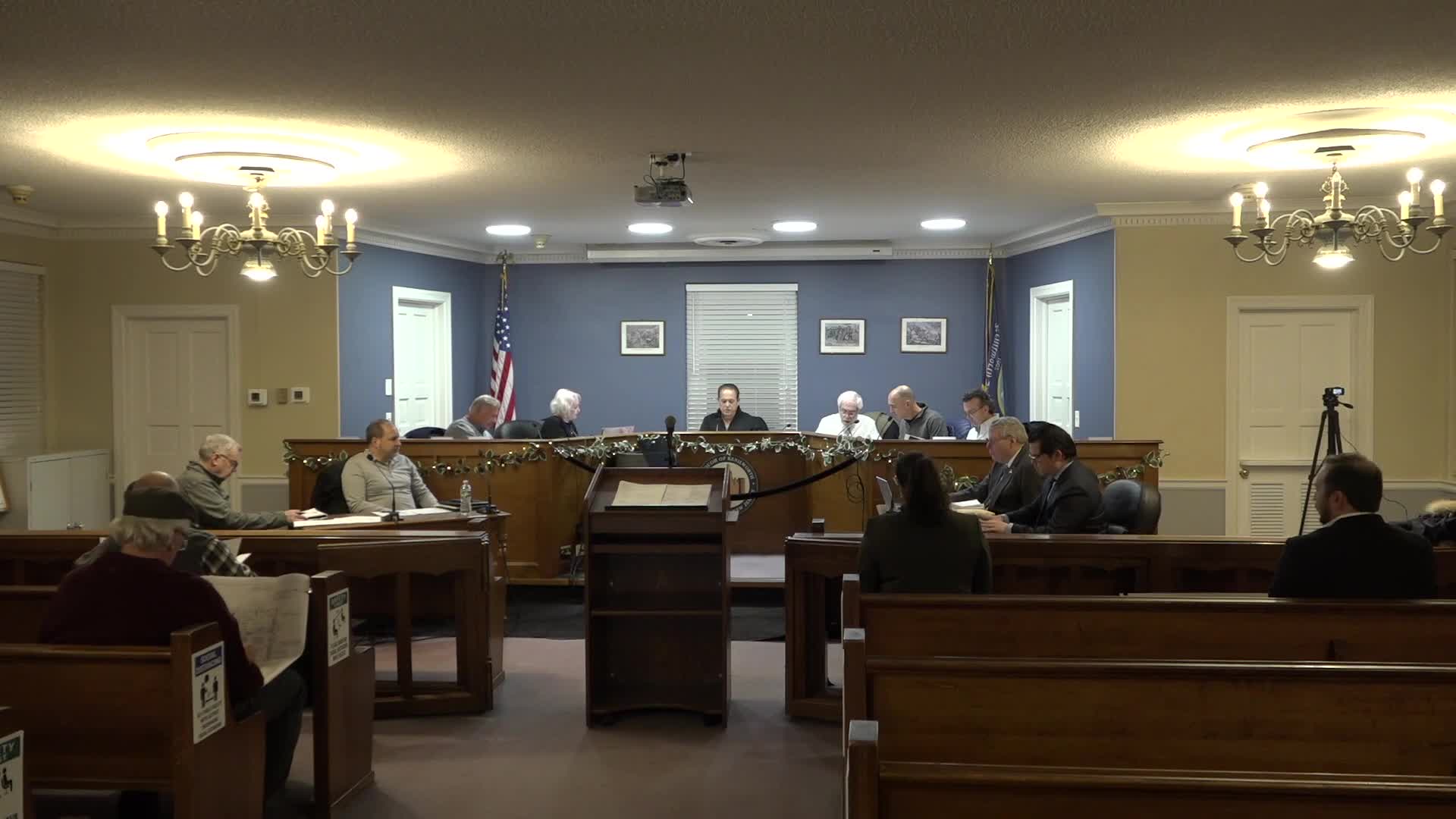Kenilworth planning board carries minor subdivision after drainage, retaining-wall and house-design concerns
Get AI-powered insights, summaries, and transcripts
Subscribe
Summary
The Planning Board of the Borough of Kenilworth continued review of application 22‑004, a minor subdivision of Block 17/Block 20, after hearing detailed testimony from the applicant’s engineer about a revised grading and drainage plan and after board members required revised architectural drawings showing the two houses will be differentiated.
The Planning Board of the Borough of Kenilworth continued review of application 22‑004, a minor subdivision of Block 17/Block 20, after hearing detailed testimony from the applicant’s engineer about a revised grading and drainage plan and after board members required revised architectural drawings showing the two houses will be differentiated.
The plan presented by Joseph Bacci, the applicant’s engineer, and submitted as Exhibit A‑1 is a revised grading plan dated Feb. 2. Bacci said the revision responds to a January review letter and includes: terraced retaining walls to eliminate excessive single‑wall heights; removal of a scour hole at the rear of the properties; relocation of dry wells from the rear to the front of the lots to detain roof runoff; addition of a street tree; and minor utility adjustments such as cleanouts and valves. Bacci testified the changes reduce peak runoff compared with earlier submittals and that the revisions were intended to protect the neighbor to the rear.
Why it matters: board members repeatedly pressed the applicant on whether the changes reduce runoff onto neighboring properties and on how the new wall configuration will be maintained if future owners disagree. Board members said the drainage details and the appearance and access to the rear yards affect neighboring properties’ flood risk and long‑term maintenance.
Key technical points and clarifications presented at the hearing: - The applicant marked the revised grading sheet as Exhibit A‑1 and said it responds to a subsequent review letter received after the last hearing. - Bacci described the rear retaining configuration as terraced walls with maximum individual wall heights in the range of about 4 feet, and he said the prior design’s channelized U‑shape and a scour hole down to elevation 79 were being removed (the revised top‑of‑wall elevations were shown at about 83 on both sides at the former scour location). - Dry wells previously placed at the rear were moved to the front of each lot to meter roof runoff to the street; other runoff will be directed to a flatter, vegetated swale at the rear designed to slow flow. - The applicant and board discussed adding a stone “goose‑egg” rock channel and filter fabric in a trench at the back to improve infiltration and reduce velocity; board members noted the township has used similar details elsewhere. - Board members suggested guardrail/handrail and access (side stairs) details where needed; the applicant agreed to show safety/maintenance details if a wall exceeds applicable thresholds.
Board direction and unresolved items: - The board asked the applicant to submit a further revised grading/drainage plan that: removes the scour holes, shows the terraced continuous but separately owned retaining walls (with a separator such as a concrete or steel beam at the lot line), documents dry‑well sizing/flows, and shows the proposed stone conveyance and filter fabric detail. - The board also required that the applicant submit architectural elevations and color renderings showing the two houses will not be substantially identical. Multiple board members cited the borough ordinance’s design standard restricting near‑identical house designs and said they must see the revised architectural drawings before voting.
Formal action: at the end of the hearing the board voted to carry application 22‑004 to the board’s next regular meeting on Feb. 13 at 7:00 p.m., without further notice. The motion to carry was moved by Mister David and seconded by Mister Mazzeo; the board voice‑voted in favor. The board recorded other routine motions earlier in the meeting (approval of minutes, opening/closing of public comment and adjournment).
Next steps and deadlines the board discussed: the applicant’s team agreed to provide revised drainage and architectural materials to the board’s consultant and staff in advance (board staff and consultants asked for materials about 10 days before the Feb. 13 hearing; the parties discussed a Feb. 3 internal deadline to transmit revisions for staff review). The application will be reviewed again at the Feb. 13 meeting, at which the board said it will expect full drainage details and revised elevations showing non‑identical houses.
Quotes and attributions in hearing order: Board members and the applicant’s team discussed technical and design tradeoffs throughout the hearing. The board recorded its continuance vote with the typical roll‑call prompt: “All in favor?” and members answered “Aye.”
Ending: The board left the record open for no additional public comment at this session and carried the application to the Feb. 13 meeting at 7:00 p.m.; applicants must submit the requested drainage details and revised architectural renderings for staff and consultant review prior to that date.
