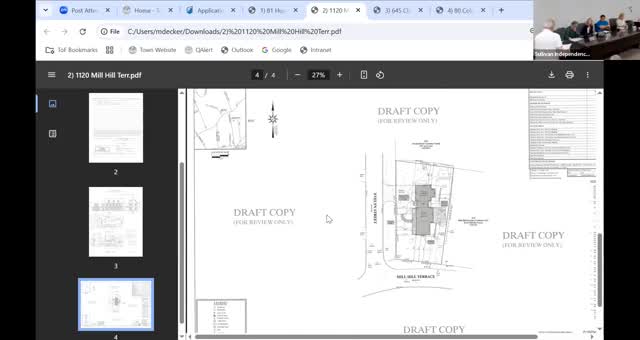ZBA approves lot-coverage variance for new house at 1120 Mill Hill Terrace
Get AI-powered insights, summaries, and transcripts
Subscribe
Summary
The Fairfield Zoning Board approved a variance allowing a property owner at 1120 Mill Hill Terrace to replace an existing ranch with a new 2½-story single-family house; the board noted the proposal reduces existing nonconforming lot coverage even though the new footprint remains above the nominal maximum.
The Fairfield Zoning Board of Appeals on May 1 voted to grant a variance to allow construction of a new 2½‑story single-family dwelling at 1120 Mill Hill Terrace, reducing existing lot coverage from 23% to a proposed 18.1% but remaining above the zoning district’s nominal 15% cap.
Len Sabia, who said he owns the property at 1120 Mill Hill Terrace, told the board the lot is a legal nonconforming parcel with 11,952 square feet and a 75-foot frontage in a zone that requires 20,000 square feet and a 100‑foot frontage. “We are proposing to reduce this nonconforming in the construction,” Sabia said, adding that the existing ranch-style home and detached structures will be demolished and replaced with a colonial-style house that the applicants believe better fits the neighborhood.
Board members asked for clarification on how proposed floor area ratio (FAR) and lot coverage numbers related; applicants explained the proposed design reduces coverage by about 650 square feet from the existing condition. The applicant also cited site constraints including ledge and the unusual lot shape from a later subdivision change that created a corner condition, increasing the applicable secondary-street setback from 15 feet to 30 feet.
Neighbors did not appear in opposition at the hearing; the board discussed whether a brand-new house could be designed within the regulations but accepted the applicant’s demonstration that the proposal reduces an existing nonconformity and is consistent with neighborhood character. The board voted unanimously to approve the variance, with the ZBA noting on record that the request reduces the nonconformity and that the applicant has neighborhood support.
