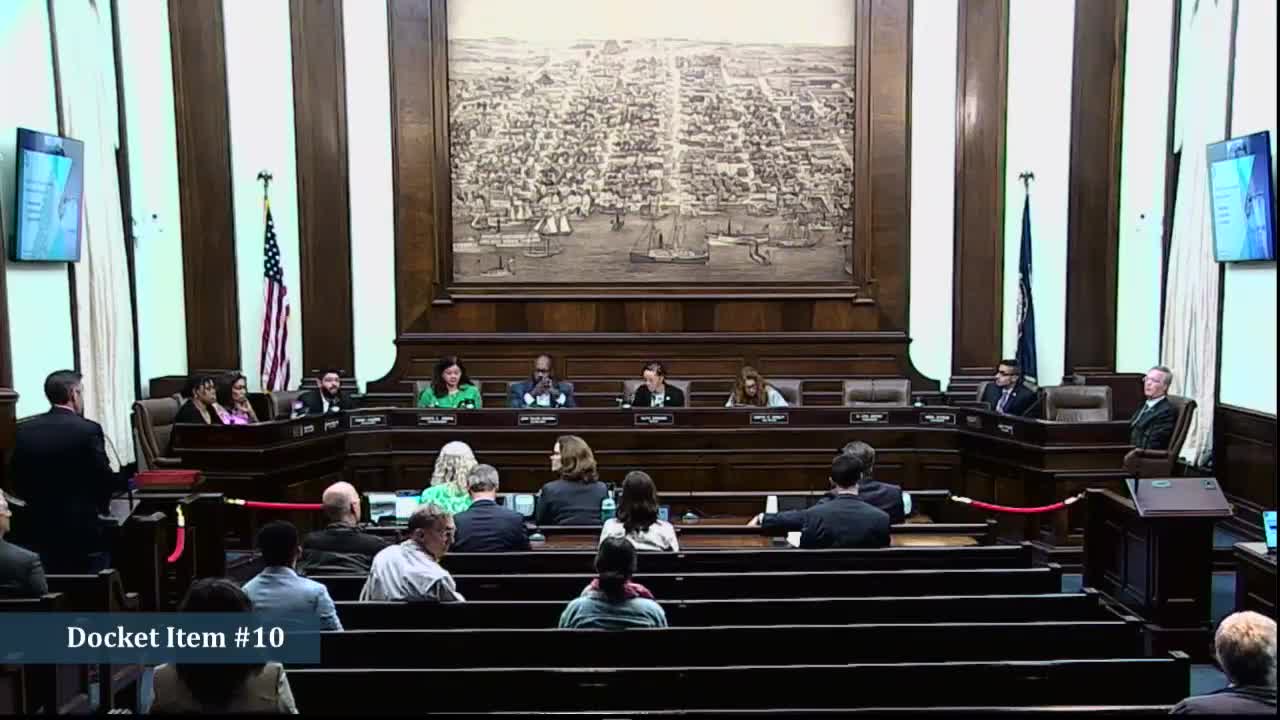Council approves Whitley Phase 2 conversion of partly built hotel at 802–808 N. Washington
Get AI-powered insights, summaries, and transcripts
Subscribe
Summary
After public comment and neighborhood objections, the City Council approved rezoning, a development special-use permit and a small encroachment to convert a partially built hotel into a 49‑unit multi‑family project known as The Whitley Phase 2.
Alexandria City Council on Saturday approved a request to convert a partially constructed hotel at 802 and 808 North N. Washington Street into a 49‑unit multi‑family building (The Whitley Phase 2), voting to adopt a rezoning, a development special‑use permit and a small encroachment allowance.
The approval removes a long‑stalled hotel entitlement and repurposes existing construction. The Planning and Zoning staff and the applicant said the conversion retains much of the previously built structure, improves the streetscape, and provides a for‑sale affordable unit.
Planning staff told council that the project repurposes a site where a 98‑room hotel entitlement was acquired by the current applicant, and that several hotel elements — including underground parking and portions of the first floor — were already constructed before the pause in the hotel project. Stephanie Sample of the Department of Planning and Zoning said the applicant’s revisions add architectural articulation, relocate a garage entrance and remove a curb cut on Washington Street to improve pedestrian safety.
Attorney Ken Wyer, representing the applicant, said converting the partly built hotel was “not easy” and thanked staff for working through complex utility, curb‑cut and entitlement credit issues. “We’re very happy to have this project in front of you,” Wyer said during the hearing.
Opposition at the public hearing came from the West Old Town Citizens Association. Dino Drudy, speaking for the association, said the association “opposes the 808 North Washington Street development as currently proposed” and raised legal and process concerns about rezoning a site after partial construction, describing it as “spot zoning.” Drudy asked the council to deny the rezoning and return the project for additional planning analysis of neighborhood impacts, parking and compatibility with the historic district.
Council members who supported the project emphasized that the conversion completes an otherwise stalled development, adds housing (including an affordable unit) and improves the pedestrian environment on a mixed‑use gateway corridor. The council’s motion to approve the rezoning, the development special‑use permit, and the encroachment was made from the dais and seconded; the motion passed and the project was approved.
The city noted that the site is in the Old Town North small area plan area and is subject to Board of Architectural Review review because of its location in the Old and Historic Alexandria District. Staff said the project will share a private alley and underground parking with the adjacent Whitley Phase 1 development. The applicant will continue the Board of Architectural Review (BAR) process for the historic townhouse façade and encroachment details.
The council approval allows the conversion to proceed; staff and the applicant will complete final site plan work, Board of Architectural Review review and applicable permitting. The city record shows Planning Commission recommendation in favor of the project prior to council action.
Votes at a glance: council moved and seconded the motion to approve the rezoning, development special‑use permit and encroachment for The Whitley Phase 2; the motion passed (voice vote recorded as “the ayes have it”).
