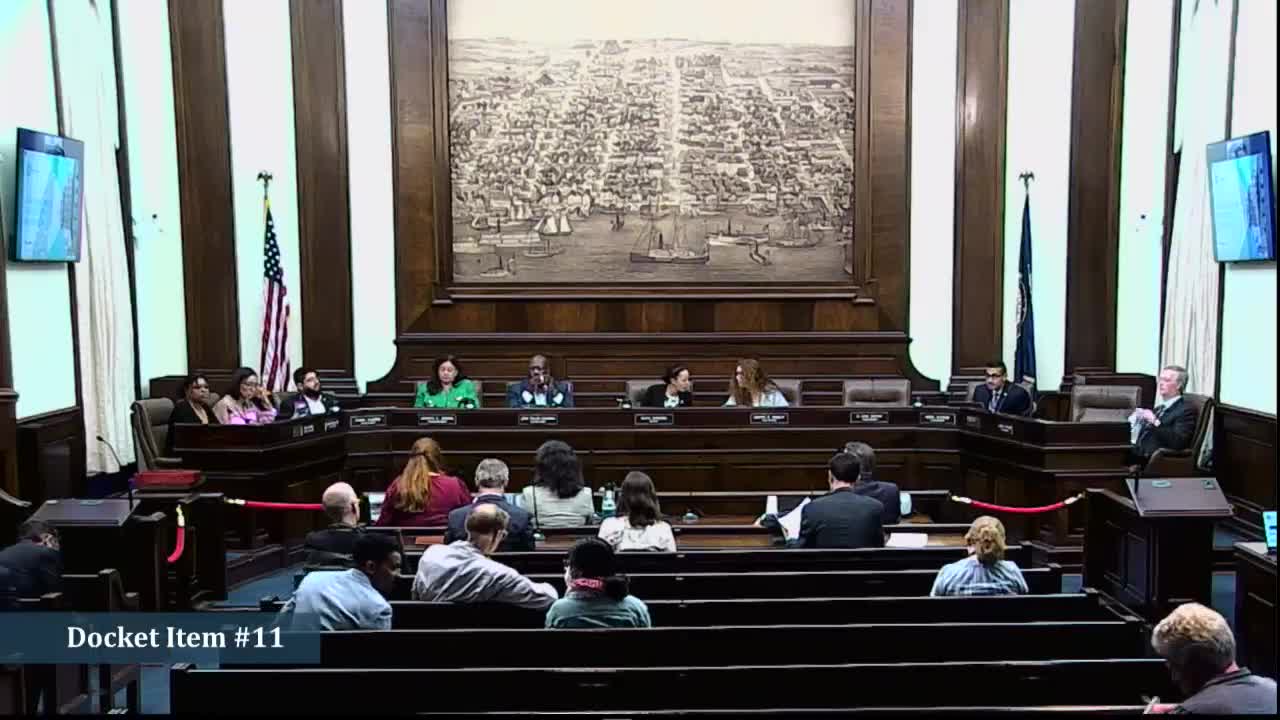Council approves 345‑unit residential project at 1900 N. Beauregard with parking reduction, 35 affordable units
Get AI-powered insights, summaries, and transcripts
Subscribe
Summary
The council approved a development special‑use permit and small encroachment for a 345‑unit rental building at 1900 North Beauregard Street that includes 35 committed on‑site affordable units, a right‑of‑way dedication for a transit way and a requested reduction in parking.
Alexandria City Council on Saturday approved a development special‑use permit and a small encroachment for a five‑story, 345‑unit rental project at 1900 North Beauregard Street, following more than an hour of staff presentation, applicant testimony and neighborhood comment on parking, building length and neighborhood impacts.
Planning staff presenter Maggie Cooper said the project will replace a four‑story vacant office building and a large surface parking lot with a residential building that provides 18.6% open space (exceeding the 15% requirement) and will dedicate about 16,000 square feet of right‑of‑way to the city to extend the planned West End Transit Way. The applicant proposed a 56‑space parking reduction and will provide 387 parking spaces in the final plan, staff said, and the project also requests a modest setback modification and a 35‑square‑foot encroachment for an entrance stair.
Cooper said the applicant is providing 35 committed on‑site affordable units — far above the minimum required at this site — and that those units will be offered at 60% of area median income for a 40‑year term. Staff also told the council the development will likely generate roughly 39 new students for the Alexandria City Public Schools.
Developer representatives said they worked to set the building back from the adjacent townhouse neighborhood and that the site design includes a 30‑foot heavily landscaped buffer and a 12‑foot bike/10‑foot pedestrian path to separate the new building from existing homes. The applicant said the building is designed as three connected volumes to reduce perceived massing and that the project has gone through five Beauregard Design Advisory Committee (BDAC) reviews and multiple community meetings.
Speakers from Seminary Heights and Seminary Park raised concerns about parking spillover, the building’s long massing and loss of sunlight for nearby townhouses. Richard Jones, president of the Seminary Heights Condominium Association, said neighbors closest to the boundary — within about 10 to 20 feet — will “lose their sight of the sky and their peaceful place.” Dan Doze, a nearby resident, urged the city to require a larger garage or fewer units to avoid increased on‑street parking.
Applicant counsel Ken Wyer told councilors the nearby Blake apartment building has available parking and that the project will include 20 public parking spaces on the first floor accessible through the ParkMobile system. He also highlighted the 35 committed affordable units and said the applicant had increased rear setbacks from earlier nearby projects to minimize impacts.
Council members pressing the applicant and staff sought clarity on parking enforcement and potential spillover into nearby streets. Staff noted the Blake charges for parking and reports an occupancy level consistent with other new developments; staff said the city will continue to monitor parking impacts and can consider residential parking permit programs or other measures if residents report spillover after the building opens. Councilmembers urged early coordination with property management to communicate parking rules to new residents.
Councilors approved the development special‑use permit and the encroachment after a motion and second; the Planning Commission had previously recommended approval. Staff will continue to work with the applicant on final site plan details, Board of Architectural Review items and the transit‑way dedication.
Votes at a glance: Council approved the development special‑use permit (2024‑10011) and encroachment (2024‑00007) for 1900 North Beauregard Street; Planning Commission recommended approval 7‑0.
