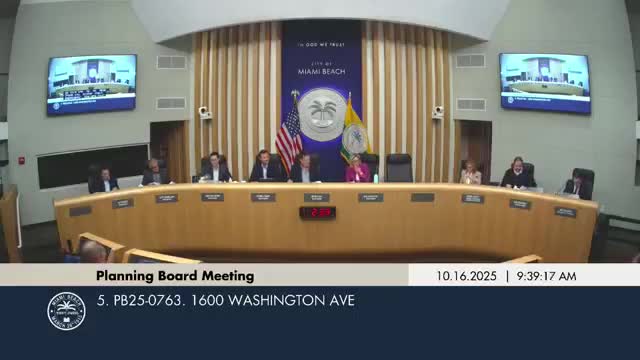Planning board approves proposed 15-story mixed-use building at 1600 Washington Avenue subject to conditions and dependency on pending zoning amendment
Get AI-powered insights, summaries, and transcripts
Subscribe
Summary
The board approved a conditional-use application for a proposed 15-story, 210-unit rental building at 1600 Washington Avenue, contingent on a pending Washington Avenue incentives ordinance; approval included conditions on signalization, on-site waste collection hours and a parking-district review requirement.
The Miami Beach Planning Board voted Oct. 7 to approve a conditional-use application for a proposed 15-story, 210-unit mixed-use residential building at the 400 block of Washington Avenue, subject to specific conditions and a key dependency: the project relies on a pending ordinance (the Washington Avenue Residential Incentives Plan) that would increase allowable FAR and maximum height.
City staff noted the application was filed in accordance with the pending Washington Avenue text and comprehensive plan amendments transmitted by the planning board in November 2024. Staff emphasized that if the ordinance is not adopted by the City Commission, the project could not proceed because it exceeds the current FAR and height limits. The applicant proposes demolition of two existing buildings, incorporation of an existing six-level parking garage into the development, a ground-floor lobby for residential access, a pedestrian bridge connection to the garage, and on-site parking within the existing garage.
Planning staff recommended, and the board accepted, a set of conditions: transportation and signalization plans must be reviewed and approved by the Transportation & Mobility Department and submitted to Miami‑Dade County; applicants must demonstrate mitigation of project-related traffic impacts (applicant proposed language modification to require mitigation of project impacts rather than an open “corridor-wide” standard); trash collection and loading operations are limited to 10 a.m.–4 p.m. and must occur on-site within the private service alley; the applicant agreed to provide a 20-space micromobility (bike-share) station and employee bike passes; and the CUP will include a condition prohibiting short-term rentals consistent with the LDR text amendments. The board also included a condition to return for review if the property later becomes subject to a neighborhood parking district.
Supporters at the hearing cited the project’s alignment with the city’s comprehensive-plan goal to increase residential units in the urban core. The applicant’s owner, Ambassador Sejas, and architect Enrique Norton described the project as market-rate rental housing aimed at workers and young families, with ground-floor retail and an emphasis on design restraint. Opponents raised concerns about height, potential rents and parking; one speaker requested the board continue the item pending the Commission’s decision on the Washington Avenue legislation. The board approved the application with the listed conditions; staff noted the project remains contingent on the ordinance’s adoption for development to continue.
