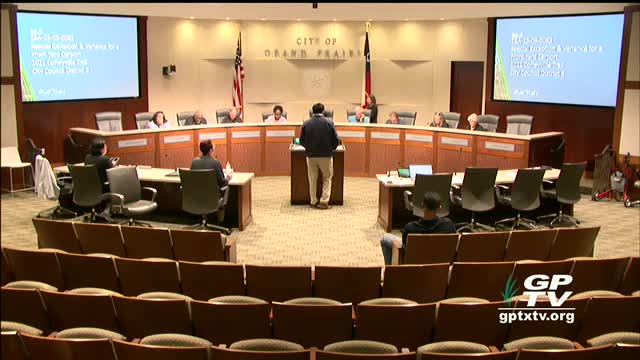ZBA approves front-yard carport with reduced setback at 1021 Coffeeville Trail
Get AI-powered insights, summaries, and transcripts
Subscribe
Summary
The Grand Prairie Zoning Board of Adjustments voted 8-1 to approve a special exception and a front-yard setback variance to allow a 458-square-foot detached carport at 1021 Coffeeville Trail, reducing the required front-yard setback from 5 feet to 3 feet.
The Zoning Board of Adjustments on Oct. 20 approved a special exception and a variance to permit a 458-square-foot detached front-yard carport at 1021 Coffeeville Trail, allowing the structure to sit 3 feet from the property line instead of the 5 feet required by the Unified Development Code.
Staff summary and context: Sal Gore of the City of Grand Prairie planning division told the board the proposal meets Article 6 density and dimensional requirements except for the minimum front-yard setback. Gore said the proposed carport would measure about 19 feet wide, 23 feet deep and 12 feet high and noted a legally permitted carport exists within 800 feet of the property. He said 52 notices were mailed: one returned in favor and one returned opposed, and that there is no homeowners association. "If they were not requesting any variances, this would be an administratively approved carport. However, because they are requesting that variance for the front yard setback, they are having their item in front of you tonight," Gore said.
Applicant remarks and neighboring concerns: Property owner David Beeton, who spoke at the hearing, said his need is practical: "I have a larger truck and we get a lot of hail up in that area ... and it won't fit in a garage. It's a 2500 Chevrolet and I just wanna get it up on our carport." Staff read an opposition letter from the neighbor at 1017 Coffeyville Trail expressing concern that the renovation "would be detrimental to the outward appearance of my home and not be uniform with similar nearby homes." One neighbor at 1022 Coffeeville (across the street) returned a support notice but declined to provide additional comments.
Board action and outcome: Board member David Baker moved to close public comment and approve the staff-presented recommendation; the motion was seconded by Anna Koka. The board voted 8-1 to approve the special exception and the reduced front-yard setback. The board did not identify an engineering or building-permit condition at the hearing; staff noted administrative permitting remains required and that an administratively approved carport would not have required a variance if it met the 5-foot setback.
Why it matters: The decision permits a nonstandard front-yard carport that the applicant and one supportive neighbor say meets household needs for vehicle protection, while one adjacent neighbor raised concerns about neighborhood appearance. The vote allows the owner to pursue building permits consistent with the approved variance.
What happens next: With the variance approved, the applicant must obtain building permits and meet applicable building-code and permitting requirements before construction proceeds. Staff confirmed the carport would require permitting and compliance with the city building code.
