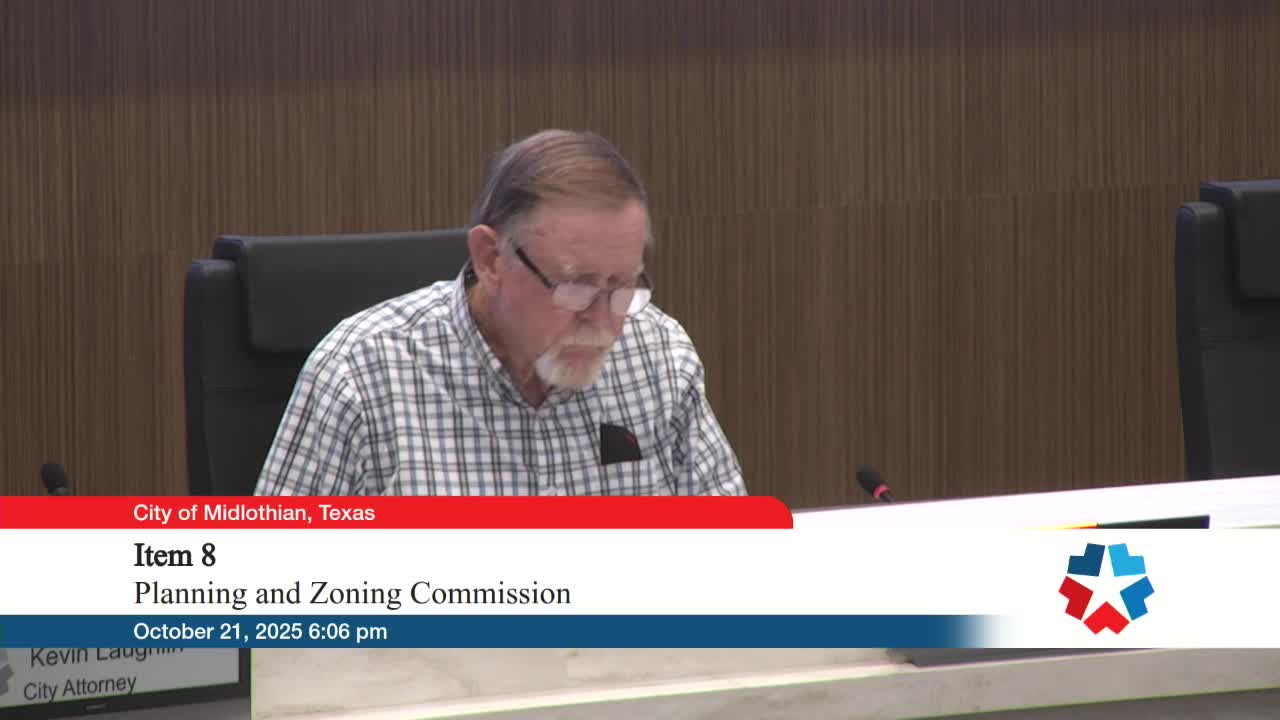Planning commission approves 50-lot Calderon-area subdivision rezoning to PD 181
Get AI-powered insights, summaries, and transcripts
Subscribe
Summary
The Midlothian Planning and Zoning Commission approved a rezoning of roughly 50.96 acres in the J. Calderon survey to Planned Development (PD 181) to allow 50 single-family lots and related HOA open spaces; staff recommended approval and the vote was unanimous.
The Midlothian Planning and Zoning Commission on the evening approved an ordinance to rezone about 50.958 acres in the J. Calderon survey from agricultural to Planned Development (PD 181) with a base zoning of Single Family 4, allowing a proposed 50 single-family lots and seven homeowner association open-space lots.
Planning staff told the commission the site is undeveloped and that the proposed density — 0.98 to 1.25 dwelling units per acre — falls within the comprehensive plan’s Residential Low Density designation (which allows up to three units per acre). Staff reported utilities plans include on-site septic systems (non-spray) for each lot and water to be provided by Sardis on Elm. The submittal included design elements such as a stone-and-brick entry feature, decorative six-foot metal or wood fencing on property lines adjacent to West Highland Road, decorative acorn streetlights at intersections and approximately every 600 feet thereafter, and an anti-monotony rule requiring at least five platted lots to be skipped on the same side of a street for repetitive house plans. The developer plans mailboxes in the northern HOA open space and requires that at least 75% of homes have side or rear garages.
The applicant, representing the developer, said the revised layout reduces the amount of street frontage and that cul-de-sac green space was reduced to accommodate fire turning requirements; the applicant said the design decreases the number of streets by about 23 percent compared with the earlier plan. Staff said 42 property owners within 200 feet were notified and no written correspondence had been received.
Commissioner McDonald moved to close the public hearing and later made a motion to approve the ordinance as submitted; Commissioner Skinner seconded the motion. The motion passed unanimously, 7–0.
The subdivision will be subject to the planned development standards approved with the ordinance, including the fencing, lighting and anti-monotony provisions described in the PD. The city will require plats and construction plans consistent with the PD before development begins.
