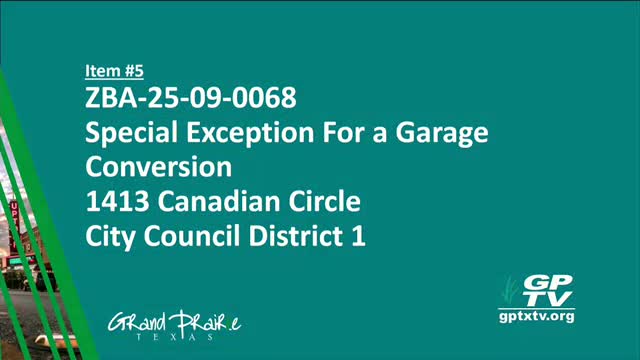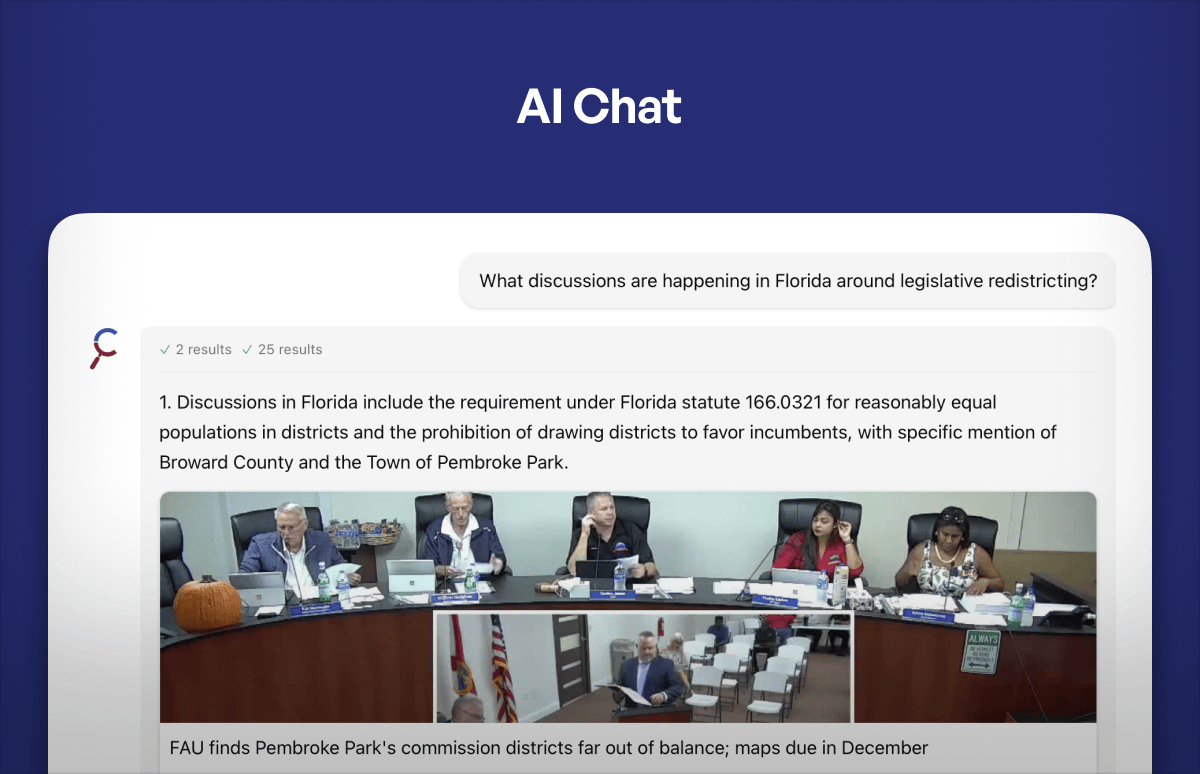ZBA approves garage-to-living-space conversion at 1413 Canadian Circle

Summary
The Zoning Board of Adjustments unanimously approved a special exception allowing a homeowner to convert an attached garage into roughly 540 square feet of living area at 1413 Canadian Circle; staff said the property provides adequate off-street parking.
The Zoning Board of Adjustments on Oct. 20 voted unanimously to allow a special exception for a garage conversion at 1413 Canadian Circle, permitting about 540 square feet of additional living area within the existing attached garage footprint.
Staff presentation and code context: Salvador Gore, planning division, said the subject property is zoned Single Family 1 and that garage conversions require two off-street parking spaces in a garage but, in this case, the property has sufficient driveway room to meet parking requirements. He noted the property falls just outside the 300-foot buffer of other legally permitted garage conversions, which is why the item was before the board. Staff reported 32 notices were mailed and none were returned in favor or opposed; staff did not object to the exception.
Applicant statement: Homeowner Elizabeth Bonse (1413 Canadian Circle) said she planned the conversion to add living space to accommodate a family member undergoing hardship. She told the board she did not previously intend to speak but wanted to explain the personal need for the conversion.
Building-code and safety considerations: During questioning, staff and commissioners noted that bedrooms created via conversion must meet building-code egress requirements (exit windows or other compliant means of escape); staff said egress and other code requirements would be reviewed at the building-permit stage. The board and staff clarified they were voting on the zoning exception only; building inspections will handle technical code compliance.
Outcome and next steps: The board voted 9–0 to approve the special exception. The homeowner must submit a building-permit application and comply with all International Building Code and local-code requirements before the converted space may be occupied as living area.
Why it matters: The exception allows a homeowner to add living space for family needs while ensuring that life-safety (egress) and parking requirements are enforced through the permit-review process.

