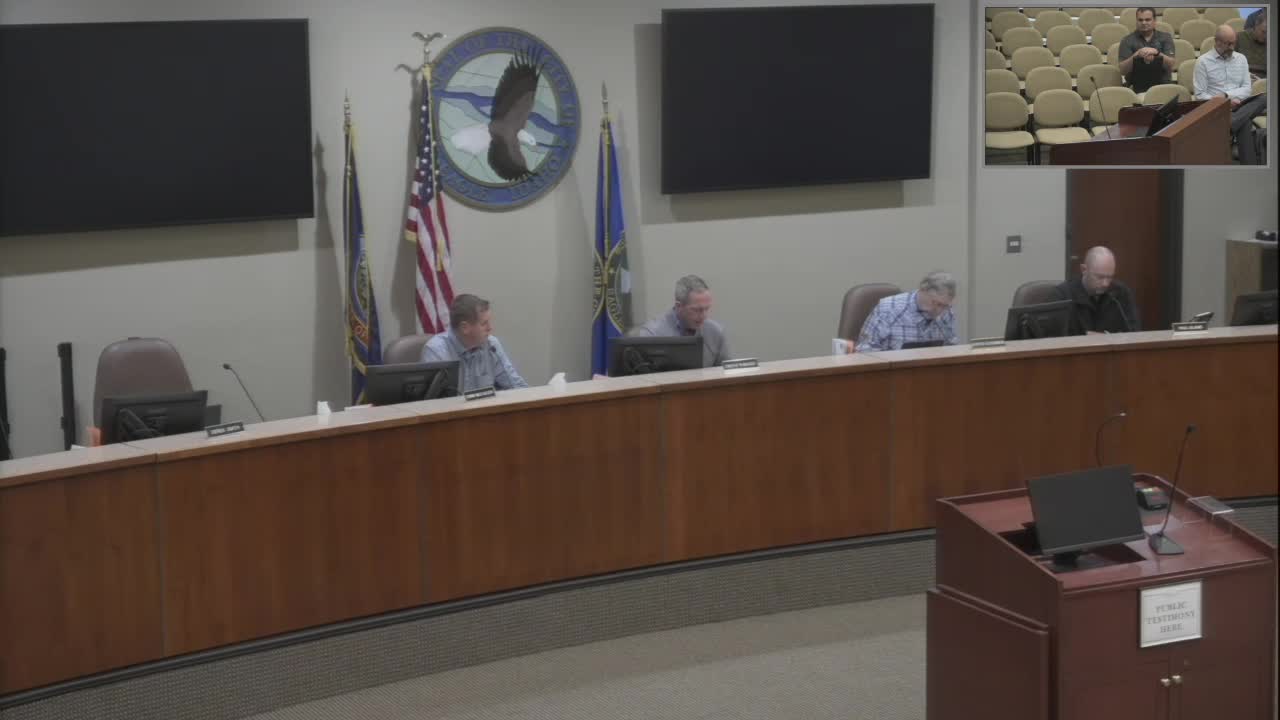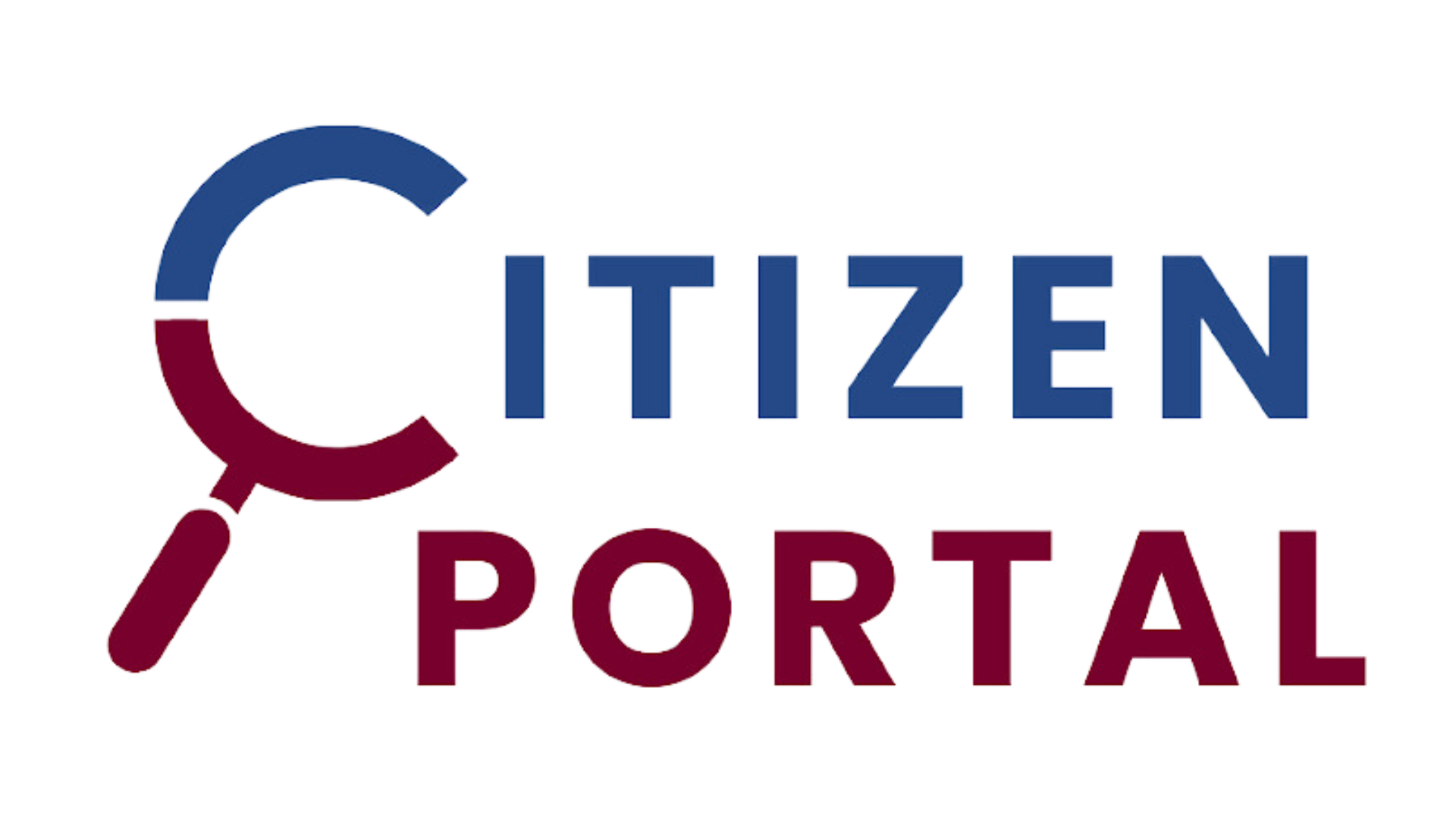Planning commission backs Sage Hill preliminary plan, recommends changes to several conditions
Get AI-powered insights, summaries, and transcripts
Subscribe
Summary
The Eagle Planning and Zoning Commission voted to recommend approval of the Sage Hill subdivision preliminary plan and associated zoning changes, with commissioners asking staff and city council to reconsider three site-specific conditions related to cul-de-sac design, private streets and sidewalks.
The City of Eagle Planning and Zoning Commission on Oct. 22 recommended approval of the Sage Hill subdivision application — an annexation, rezone to R-1 with a development agreement, preliminary PUD and preliminary plat for a roughly 736-acre foothills site — while asking staff and City Council to revisit several site-specific conditions.
The project, proposed by Sage Investment Partners, would create about 200 single-family lots clustered to preserve about 65% of the site as open space, with a mix of lot sizes from roughly one-third acre to more than an acre. The applicant told commissioners the plan includes trails, regional connections to the Avamore area, pickleball courts, a dog park and other amenities.
Why it matters: The development is adjacent to Avamore and will extend collector connectivity in the foothills; the size and hilltop location raised questions about roads, fire access and compatibility with neighboring design standards. Commissioners focused on whether several staff-recommended conditions should remain in the development agreement or be amended before City Council consideration.
Key facts: Applicant Dave Jorgensen described the site as “Foothills Residential” under the comprehensive plan and said Sage Hill would be lower density than surrounding projects. The plan envisions five phases, starting in the northeast and progressing southwest, and uses existing water infrastructure routed through the property under an existing water agreement with Avamore and the City of Eagle. The applicant told the commission a wildfire safety plan has been prepared and that the project incorporates Firewise principles and review by Eagle Fire.
Discussion highlights: Commissioners and staff discussed a slate of code waivers and site-specific conditions in the staff report, including private streets (code normally limits the percent of lots served by private streets), cul-de-sac turnarounds and whether sidewalks should be attached or detached. The applicant said many of the requested departures are intended to provide design consistency with adjacent Avamore development and to minimize hillside grading.
A neighborhood meeting and limited public comment were reported; Brad Famular, general manager of Avamore, spoke in support, saying Sage Hill had coordinated with Avamore on water and design and that consistency along the shared edges was important.
Commission action: Commissioner Oland moved to recommend approval of the annexation, rezone, PPUD, CUP and preliminary plat subject to the standard and site-specific conditions, with the commission striking site-specific conditions 8 (cul-de-sac looping/length requirement), 14 (limit on lots served by private streets) and 17 (detached sidewalk requirement). Commissioner Gerber seconded. The motion passed on a voice vote.
What’s next: The commission’s recommendation, including the suggested deletions, will go to City Council for final action. Council will decide whether to adopt the development agreement and to approve or modify the code waivers and conditions the commission discussed.
Ending note: Commissioners stressed they were not relaxing life-safety requirements; several said Eagle Fire has reviewed aspects of the design and that final engineering, compaction studies and fire access details will be part of construction plan review and the development agreement process.
