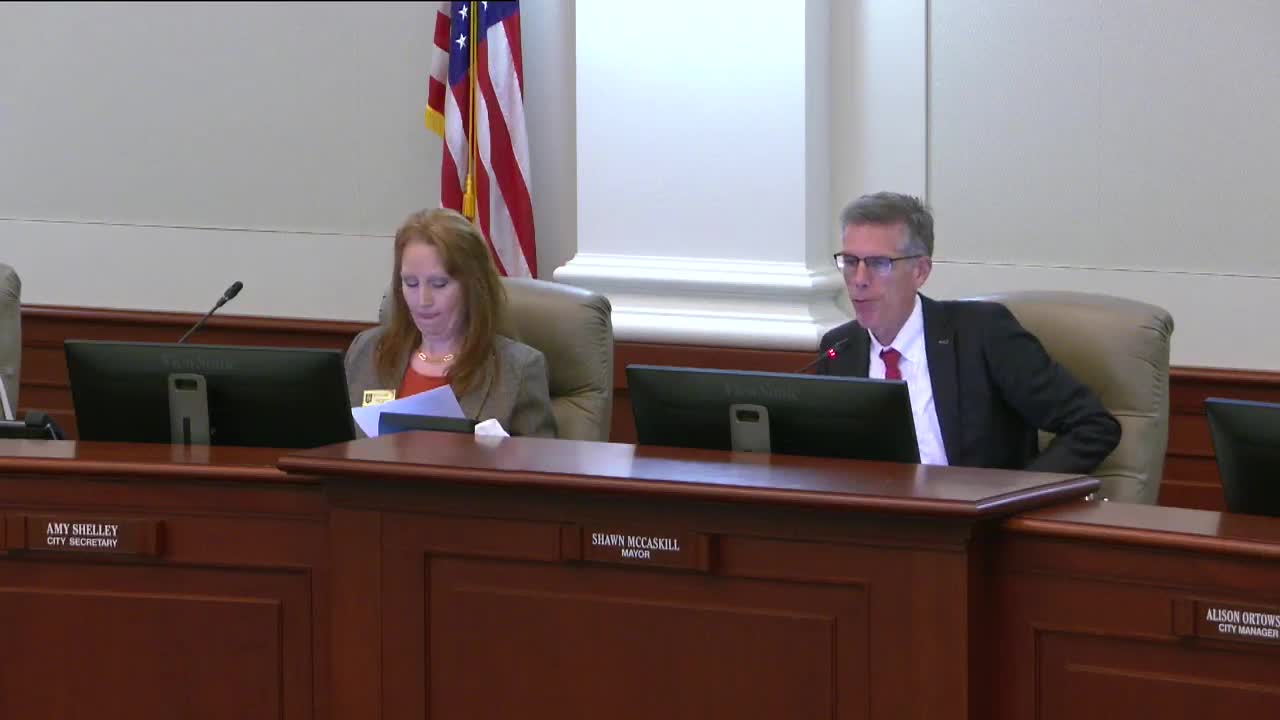Council approves Trademark mixed-use project with conditions; hotel/right‑of‑way, screening and garage rules set
Get AI-powered insights, summaries, and transcripts
Subscribe
Summary
The Southlake City Council on Wednesday approved a zoning change and development plan for the Trademark mixed‑use project on North Whitechapel, but only after imposing a series of conditions on heights, landscape buffers, delivery hours and residential garage placement.
The Southlake City Council on Wednesday approved a zoning change and development site plan for the Trademark mixed‑use project along North Whitechapel Boulevard, allowing retail, office, restaurant, a full‑service hotel and a residential component with conditions addressing height, screening and residential garage orientation.
The council approved the project on second reading by a 5–1 vote. Mayor Pro Tem Williamson read a motion that included numerous conditions and development standards the council required for final approval. The motion specified maximum and minimum building heights, screening and landscape requirements, and limits on how many residential lots may have street‑facing garages.
Key approvals and conditions
- Zoning and uses: The council approved changing the property from agricultural to the Employment Center zoning district with a tailored set of permitted uses and development standards. The council allowed hotel and other commercial uses but limited certain future uses to additional review.
- Heights: Commercial buildings will have a minimum height of 18 feet and a typical maximum of 65 feet. The motion allowed a single hotel building to exceed that cap up to 84 feet if the hotel site is within 1,100 feet of State Highway 114 and no closer than 300 feet from West Kirkwood Boulevard.
- Lot 1 uses and process: The council removed a blanket approval for a gas station; council members instead allowed the applicant to seek future uses for Lot 1 including a hotel, restaurant, traditional retail or an entertainment venue only with a specific-use permit and subsequent site-plan and elevation review by council.
- Screening and landscape: The council required a 10‑foot masonry wall and tall evergreen shrub screening around a loading dock, a 6‑foot masonry screen wall plus tall evergreens along the Kirkwood frontage, and a continuous row of tall (4‑foot maturity) evergreens around the detention pond to screen views from State Highway 114. Council also required landscape revisions showing parking‑area screening and tree mix adjustments.
- Deliveries and construction traffic: The council required that commercial delivery hours match those imposed for the city’s Central Market site (the motion directed staff to use that standard) and limited construction traffic to the Highway 114 entrance/exit except for work necessary to complete the Whitechapel/Kirkwood tie‑in.
- Residential rules: Residential lots in the development must meet minimum widths and depths set in the motion (northern Lot 4 lots: minimum 83 feet wide; southern Lot 5 lots: minimum 80 feet wide, etc.), setbacks of 25 feet front, 8 feet side and 30 feet rear, and a condition that no more than two identical front house elevations may appear within a short run. The council also limited the number of front‑facing garages to no more than seven, and restricted which lots may have front‑facing garages (the motion limited the eligible front‑facing lots to Lots 2–14 on the south side; other lots were required to have side/back garages or offset designs).
Vote and public comment
The motion, made by Mayor Pro Tem Williamson and seconded, passed 5–1. Public commenters included residents who opposed a gas station at Lot 1 and neighborhood representatives who asked for screening and delivery restrictions. Ginger Wolf said, "A gas station would bring unwanted traffic from the highway, particularly at night," and asked council to reject that use; council removed gas stations from permitted uses and required any such use to return through a specific-use permit and site plan.
Applicant response and timeline
Trademark representatives said they plan to construct site work and shell buildings in the initial phase, completing site infrastructure before vertical construction of shells and tenant finishes. The applicant agreed to provide a phasing plan; staff and the applicant also agreed to work with adjacent Lambert Homes on a common access easement to provide a second access point for the Lambert site.
What the approval does not do
Council did not authorize a gas station at Lot 1; nor did it approve final site plans or tenant finishes for the hotel, retail or restaurants. Those uses will require separate approvals for specific sites where council requested additional design review (for example, Lot 1, the proposed hotel/entertainment pad and the pad adjacent to Whitechapel are subject to future site plan approvals).
Ending
The decision allows the Trademark project to proceed under the council’s stipulated development standards; final site plans, specific‑use permits and construction permits remain subject to staff review and, in some cases, council approval.
