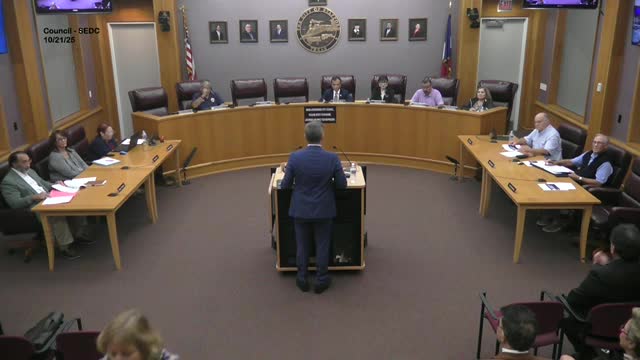Feasibility study recommends headquarters hotel and 55,000‑sq‑ft multipurpose event center to expand Stafford Center
Get AI-powered insights, summaries, and transcripts
Subscribe
Summary
Bill Krueger, senior vice president at Convention Sports & Leisure International, recommended a 55,000‑square‑foot multipurpose event hall connected to the Stafford Center and a nearby headquarters hotel as the best path to grow convention, trade‑show and amateur sports business for Stafford.
Bill Krueger, senior vice president at Convention Sports & Leisure International (CSL), presented a feasibility and master‑plan study to the Stafford City Council and the Stafford Economic Development Corporation on Oct. 21 recommending a new 55,000‑square‑foot multipurpose, column‑free event hall connected to the existing Stafford Center and a headquarters hotel to support expanded convention, trade show and amateur sporting business.
Why this matters: Krueger’s analysis found demand in state and regional convention, trade show and amateur sports markets that Stafford could capture if the Stafford Center had a larger exhibit‑style flat floor and an adjacent headquarter hotel. The consultant estimated a construction cost of about $43,200,000 for the multipurpose event hall and projected substantial annual economic output improvements with the right hotel and site plan.
Krueger said the Stafford Center now functions more like a conference center: the largest contiguous room is roughly 20,000 square feet, and the facility averages about 174 events a year. The building runs an operating deficit consistent with peer facilities but outperforms many on a per‑square‑foot basis because of high utilization and efficient management.
The report’s central recommendations were a roughly 55,000‑square‑foot flat concrete, high‑ceiling, mostly column‑free multipurpose hall to provide exhibition and sports space, and a nearby headquarters hotel (Krueger modeled a 150‑key select‑service hotel as plausible). Krueger said the hotel is the “catalyst” for attracting certain convention and trade‑show business — many event planners require a headquarters hotel within two to three city blocks — and that without a hotel the demand and net‑new business projections decline markedly.
Krueger presented two scenarios: an expanded building plus a new headquarters hotel produced the larger increase in attendance, hotel room nights and economic output (he estimated tens of millions of dollars annually in new economic output under that scenario); an expansion without a hotel produced a smaller uplift. The presentation included a 39% positive interest rate among surveyed event planners "assuming that the hotel needs were fully met," Krueger said, and showed that many potential users require a nearby headquarters hotel.
On parking and site layout, Krueger and council members discussed options including surface parking, structured (vertical) parking and maintaining festival fields for mixed use. Krueger suggested placing the multipurpose hall adjacent to the existing Stafford Center to preserve connectivity and recommended locating a hotel at the marquee/fronting site so it can function as the headquarter property.
Financing and next steps: Krueger listed several funding tools and implementation steps, including pursuing Texas hotel incentive programs (referred to in the presentation as the Texas QHP program), public‑private partnership structures for a hotel, and issuing new bonds when existing sales tax bonds retire (presentation and council discussion indicated the current sales tax bonds are scheduled to retire around 2030, which could free the funding stream). He also suggested commissioning a dedicated hotel market/financial feasibility study and issuing an RFI/RFP to test developer interest.
Council members raised design, parking and phasing questions and emphasized a master‑plan approach. Several members stressed that parking solutions should avoid consuming all festival‑field acreage and suggested considering structured parking, shuttle arrangements with nearby properties and phased development that could begin with a hotel or parking solution. Krueger said the draft written report (about 130 pages) would be delivered the next day and that he would incorporate the council’s feedback, including a requested cost and placement estimate for a parking garage.
Ending: The consultants’ report frames a multi‑stage implementation path where a headquarters hotel is the near‑term priority to unlock much of the forecasted convention and trade‑show demand; the city and SEDC must next decide whether to move from study to formal hotel solicitation, more detailed financial analysis and master‑planning work.
