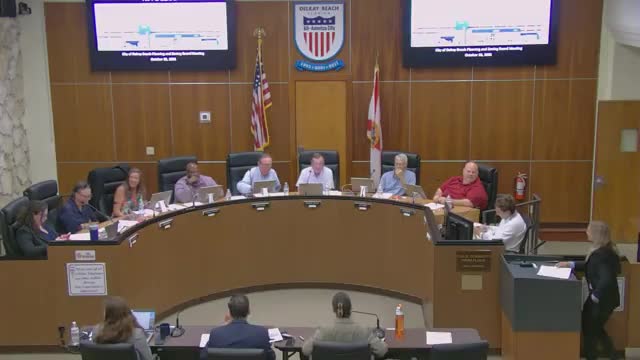Board recommends approval for Kia Delray redevelopment; waivers for bike‑showers and wall location allowed
Get AI-powered insights, summaries, and transcripts
Subscribe
Summary
The Planning & Zoning Board recommended the Kia Delray redevelopment at 2255 S. Federal Highway to the City Commission, approving two waivers including reduced bicycle‑shower counts and retaining an existing rear wall at the property line, and added a condition that the applicant maintain landscaping in the adjacent right‑of‑way.
The Planning & Zoning Board on Oct. 20 voted to recommend approval of a level‑4 site plan for a new Kia Delray full‑service dealership at 2255 South Federal Highway, including a three‑story garage and two associated waivers: (1) a reduction in required bicycle showers from eight to one, and (2) maintaining the rear wall on the property line rather than moving it two feet inward. The board added a condition requiring the applicant to maintain the existing landscaping in the public right‑of‑way adjacent to the rear wall.
Why it matters: The site sits in the South Federal Highway redevelopment area where the city has encouraged clustering of automotive dealerships. The proposal replaces two aging buildings with a modern showroom and three‑level garage; because the request included waivers and a height exception for stair towers, final action is to be taken by the City Commission after the board’s recommendation.
What the plan includes Applicant representatives said the 3.07‑acre site will be demolished and replaced with a roughly 143,672‑square‑foot, three‑story automotive facility with showroom, offices and an enclosed multi‑level garage. The garage is set to be screened and the plan includes interior service areas, a drop‑off area for service, and perimeter landscaping. The applicant said the existing mature landscaping in the Florida Boulevard right‑of‑way is substantial and asked to keep the existing wall on the property line to avoid disturbing mature root systems.
Waivers and staff analysis Staff and the applicant negotiated two waivers. The applicant sought relief from the bicycle‑shower requirement (from eight to one) on the basis of expected employee mode share for an automotive business; staff noted the Ford dealership south of the site had previously been approved with a single shower as well. The second waiver asked to leave a masonry wall at the property line and rely on existing mature landscaping within the public right‑of‑way for buffering. Staff flagged that the proposal complies with LDR technical standards but departs from the South Federal Redevelopment Plan’s more prescriptive rear setback and buffer recommendations; staff urged the board to consider additional facade modulation or landscaping to soften the garage massing toward the residential to the east.
Board discussion and condition Board members discussed garage massing, screening, and the maturity of the existing Florida Boulevard landscaping. Several members said keeping mature trees and hedges in the public right‑of‑way provides a better buffer to nearby residential uses than removing the wall and replanting younger stock. The board added a condition requiring the applicant to maintain the existing vegetation within the right‑of‑way (mechanism to be defined at the permit stage).
Vote and next steps Planning & Zoning Board members recommended approval to the City Commission. The recorded vote was 6‑1 in favor; the board’s recommendation and the file will be forwarded to the City Commission for final action on the level‑4 application and associated waivers.
Speakers - Susie Rodriguez — Senior Planner, Development Services (staff) - Applicant team: (representatives) including a lead presenter and landscape/architect representatives - Board members: Price Patton (chair), Mitch Katz, Deidre Strong, Roger Cope, Jim Chard, Judy Malika, Gregory Snyder - No public speakers addressed this item during the allotted comment period.
Clarifying details - site_area: 3.07 acres - building_gross_area: 143,672 sq. ft. (three‑story full‑service dealership) - waivers_requested: reduce bicycle showers from 8 to 1; maintain rear wall at property line (0‑ft setback vs. 2 ft required) - loading_reduction_requested: from 3 required bays to 1 (applicant provided loading demand statement; staff confirmed a 102‑ft separation from the adjacent residential zone)
Authorities referenced - South Federal Highway Redevelopment Plan (adopted 09/20/2012) — setback and buffer guidance for properties along South Federal Highway - LDR Section re: bicycle parking/showers and LDR requirements for landscape buffers and setbacks
Actions - kind: "referral" identifiers: {"agenda_item_id":"8b","case_number":"2024-249"} motion: "Recommend City Commission approval of Level 4 site plan application for Kia Delray at 2255 S. Federal Highway with architectural elevations, landscape plan and two waivers (reduce bicycle showers from 8 to 1; maintain rear wall at the property line), subject to condition that the applicant maintain the existing right‑of‑way landscaping adjacent to the rear wall." mover: "Mitch Katz" second: "Judy Malika" tally: {"yes":6,"no":1,"abstain":0} outcome: "recommended" notes: "Final action required by City Commission; applicant to provide a mechanism for maintenance of right‑of‑way landscaping."
Searchable_tags:["Kia_Delray","South_Federal_Highway","site_plan","waiver","landscaping"],
provenance:{"transcript_segments":[{"block_id":"s5986.17","local_start":0,"local_end":120,"evidence_excerpt":"I would like to enter file number 2024249 into the record. This is for agenda item 8 b, which is the recommendation for a level 4 site plan application for Kia Delray located at 2255 South Federal Highway.","reason_code":"topicintro"},{"block_id":"s9466.385","local_start":0,"local_end":60,"evidence_excerpt":"Thank you very much for your time. Appreciate it.","reason_code":"topicfinish"}]},
salience:{"overall":0.60,"overall_justification":"Moderate‑scale redevelopment in an established auto corridor; board recommended to commission; technical waivers applied.","impact_scope":"local","impact_scope_justification":"Impacts adjacent residential buffering and corridor aesthetics.","attention_level":"medium","attention_level_justification":"Board discussion on buffering and garage massing; final decision by commission."}
