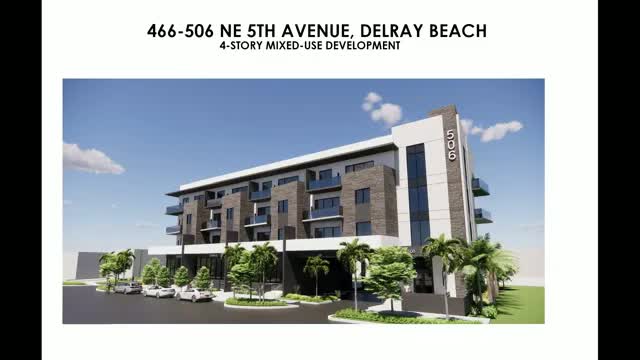P&Z board recommends masonry‑modern style for proposed mixed‑use building on NE 5th Avenue
Get AI-powered insights, summaries, and transcripts
Subscribe
Summary
The board recommended that a proposed mixed‑use development at 466–506 NE Fifth Avenue be allowed to use the city’s masonry‑modern architectural style; staff and some members asked for further refinement before final site‑plan approvals.
The Planning & Zoning Board on Oct. 20 recommended that a proposed four‑story mixed‑use development at 466–506 Northeast Fifth Avenue be allowed to use the city’s masonry‑modern architectural style. The recommendation will go to the City Commission for a final decision on allowable architectural style; the developer will still need to return with detailed site‑plan and elevation changes for the standard review and permitting process.
Why it matters: The board’s decision responds to a city policy adopted in 2023 that requires certain architectural styles to receive formal consideration. The masonry‑modern designation guides material, fenestration and massing expectations for projects in the Central Business District and affects how future design details are reviewed and enforced.
What the board considered Applicant architect Jaime Mayo presented a massing‑oriented design that uses large masonry volumes, deep balconies and carved‑out two‑story massing elements to break up a long block face. Staff’s architectural analysis acknowledged the project’s strong streetscape intentions and compatibility with nearby examples but noted that some details — such as the execution of certain cladding materials, window subdivision and additional façade articulation on secondary elevations — could be strengthened to better meet the masonry‑modern guidelines.
Board discussion Board members and staff said the project is a strong candidate for masonry‑modern but encouraged continued refinement of material detailing, façade modulation and the treatment of secondary elevations that face the railroad. Staff emphasized that approving the style now does not lock the city into final elevations; the applicant must still submit site plan details and the design will be reviewed for compliance with the design guidelines and LDRs.
Vote and next steps The board’s recommendation to allow masonry‑modern for the project will be forwarded to the City Commission; the designer and staff will continue to refine details in advance of the level‑2 site‑plan submittal and any subsequent reviews.
Speakers - Jaime Mayo — Architect, H&M Architecture (applicant designer) - Planning staff (presentation of guidelines and analysis) - Board members: Price Patton (chair), Mitch Katz, Deidre Strong, Roger Cope, Jim Chard, Judy Malika, Gregory Snyder
Actions - kind: "referral" identifiers: {"agenda_item_id":"8c","case_number":"2025-058"} motion: "Recommend City Commission allow use of the masonry‑modern architectural style for the proposed four‑story mixed‑use development at 466–506 NE Fifth Avenue, finding the proposal generally meets the design guidelines but noting areas for additional refinement in façade detailing and secondary elevations." mover: "Price Patton (motion offered)", second: "Mitch Katz (second)" tally: {"yes":6,"no":1,"abstain":0} outcome: "recommended" notes: "Approval of the style is a recommendation to commission; applicant must still meet LDR/site plan requirements and refine material and fenestration details."
Provenance - topicintro excerpted from transcript where staff and applicant introduced file number 2025‑058; topfinish drawn from the motion and roll call.
Searchable_tags:["masonry_modern","NE_Fifth_Avenue","architectural_guidelines"],
salience:{"overall":0.47,"overall_justification":"Architectural‑style approval affects future design reviews but is a procedural, not immediate land‑use decision.","impact_scope":"local","impact_scope_justification":"Affects design precedent in the CBD."}
