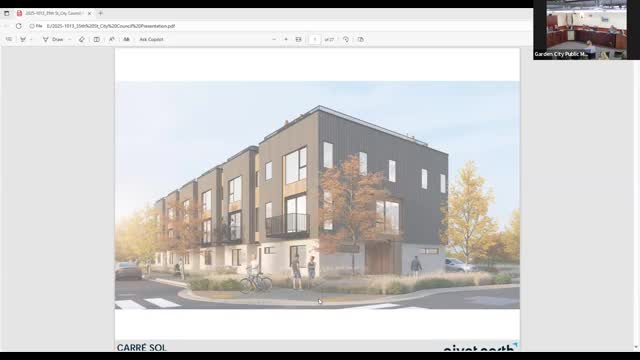Council approves preliminary plat for six‑unit townhome project on 30 Fifth Street
Get AI-powered insights, summaries, and transcripts
Subscribe
Summary
Garden City council approved a preliminary plat for SUB FY2025‑0003, a six‑unit townhome project on 30 Fifth Street, with a condition requiring a perimeter landscape plan if the development stands alone at final plat. The application prompted discussion of trash pickup, easement options and required waivers.
Garden City’s City Council voted to approve the preliminary plat for SUB FY2025‑0003, a proposed six‑unit townhome development on 30 Fifth Street, at its Oct. 13 meeting.
The council’s approval included a condition that if the project remains a stand‑alone development at final plat, the developer must provide a perimeter landscape plan for the terminus of the private drive. No members voted against the motion. The recorded roll call on the motion shows Council member Jorgensen, Council member Page, Council member Espison, Council member Jacobs and Council member Rasmussen voting yes.
Applicant Ian McLaughlin of Pivot North Architecture told the council the proposal would create "6 townhomes on the site" with two‑car garages per unit, three guest stalls accessed from the rear private drive and about 16% of the site reserved as common open space (the staff report lists the code minimum as 10 percent). Hannah Ball, the owner’s representative, said the filing is a preliminary plat and asked for flexibility on final roof and drainage designs: "this is preliminary in nature," she said.
The applicant requested three waivers: allowing more than four lots on a shared driveway, reduced setbacks to accommodate attached units, and reduced perimeter landscaping along the east (Rosa) side from the 10‑foot standard to roughly 5–6 feet. Staff told the council that two of the waiver issues were addressed by recent code changes; the perimeter landscaping reduction remained the primary request.
Trash pickup and easement language drew extended discussion. McLaughlin and Hannibal (an owner representative) told the council they had discussed routes with Republic Services and said they had a letter from Republic saying individual curbside totes could be picked up on the street; they indicated a commercial trash enclosure requiring truck access would need an easement. City planning staff and the city attorney described options for temporary and perpetual easements, saying flexible or blanket easement language could be drafted but that a change in the easement’s location would require returning to council. Planning staff also said the Planning & Zoning Commission removed a proposed public easement and did not include perimeter landscaping at the drive terminus in its recommendation.
Council members debated whether to require easement or landscaping conditions at preliminary plat versus reserving those details for final plat. Several council members and staff emphasized that preliminary plat approval allows the development to proceed to final plat where engineering, trash handling and exact easement locations must be finalized. The motion approved by council adds a specific condition tying a perimeter landscaping plan to a stand‑alone final plat if the drive is not extended.
The applicant said the first filing "can stand on its own" and will return with final plat materials, CC&Rs and details on trash handling and artwork; the application includes a proposed mural wall on the east elevation and other pedestrian improvements. Staff recommended the council could approve, deny, approve with conditions, or continue the matter; the council approved with the stated condition.
Votes at a glance: the preliminary plat passed on a roll call vote with all members voting yes.
The developer and staff said final design details — rooflines, drainage, the exact location of any easement for truck access and finalized CC&Rs governing on‑street trash and garage use — will be brought back with the final plat application.
