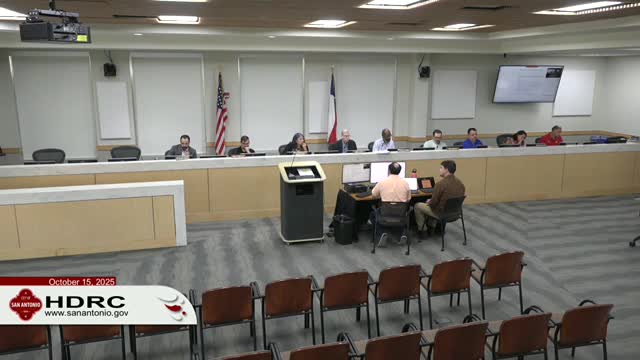Commission approves reduced front porch and rear addition at 615 East Evergreen with stipulations
Get AI-powered insights, summaries, and transcripts
Subscribe
Summary
The commission approved a two‑part proposal to shorten a front porch by two feet and to build a rear addition with conditions on materials, roofing and fenestration; applicant will salvage historic windows where possible.
The Historic and Design Review Commission approved changes to a house at 615 East Evergreen Street that will shorten the existing front porch by two feet and allow a rear addition, subject to several staff stipulations.
Wendy Pimentel, the property owner and applicant, said she bought the house and intends a comprehensive rehabilitation. "I am planning on keeping the structure and continuing the flow of how the house is," Pimentel said, adding she would salvage existing historic windows and use them in repairs elsewhere on the house.
Staff recommended denying the front‑porch reduction but recommended approval of the rear addition with conditions; the commission modified staff language and approved both elements. Stipulations include specific standing‑seam metal roof panel widths (18 to 21 inches), submission of window, door and siding specifications, and salvage-and-reuse of historic windows. The commission also asked the applicant to consider centering the porch’s center column within the new porch width if structurally practical.
Commissioners and a Tobin Hill Community Association caller voiced support for the front‑porch reduction as a practical way to resolve driveway encroachment and to allow vehicle access to the rear of the lot. Commissioner Fetzer referenced the commission’s 2021 site visit and said moving the porch edge was a reasonable compromise to maintain the house’s character while allowing practical access.
The motion passed unanimously on the recorded roll call. Staff will coordinate with the applicant on the technical roof and window specifications and the applicant’s case manager will follow up.
Votes at a glance: Approved (unanimous; recorded yes votes from commissioners present).
