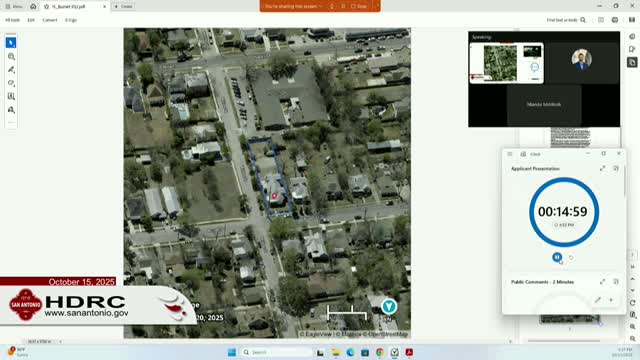Commission refers large accessory structure proposal at 932 Burnett to Design Review Committee
Get AI-powered insights, summaries, and transcripts
Subscribe
Summary
The commission sent a proposal for a two‑story, three‑bay garage with second‑floor living space to the Design Review Committee after staff and callers raised concerns about scale, driveway width and compliance with the 40% guideline for accessory structures.
The Historic and Design Review Commission voted to send the application for a two‑story, three‑bay rear accessory structure at 932 Burnett to a Design Review Committee for further review.
Owner T. McIntosh (recorded as the applicant) told commissioners he needs two rental units and that the lot is large, noting the property’s zoning would allow more units. "I need 2 units. That's that's all I need," McIntosh said during his presentation. He added that the driveway and gate layout have existed for some time and that his design intent was to provide parking and living space.
Office of Historic Preservation staff and a voicemail from the Dignowity Hill Neighborhood Review Committee raised concerns that the proposed accessory building footprint would be about 72% of the primary structure’s footprint — exceeding the guideline that accessory structures generally be subordinate (commonly described as not exceeding 40% of the primary building) — and that the proposed driveway width and three‑bay garage were inconsistent with the neighborhood pattern.
Given those concerns and the number of open questions about siting, scale, driveway access and neighborhood impacts, the commission voted to send the application to DRC for more detailed discussion and design options. Commissioners advised the applicant to meet with neighborhood representatives and bring a clearer site plan and options that reduce massing (for example, fewer bays, smaller unit footprints, lowered plate heights or separate smaller structures) before the DRC review.
Votes at a glance: Motion to send to DRC carried on voice vote with recorded ayes by commissioners present; roll call recorded unanimous ayes.
