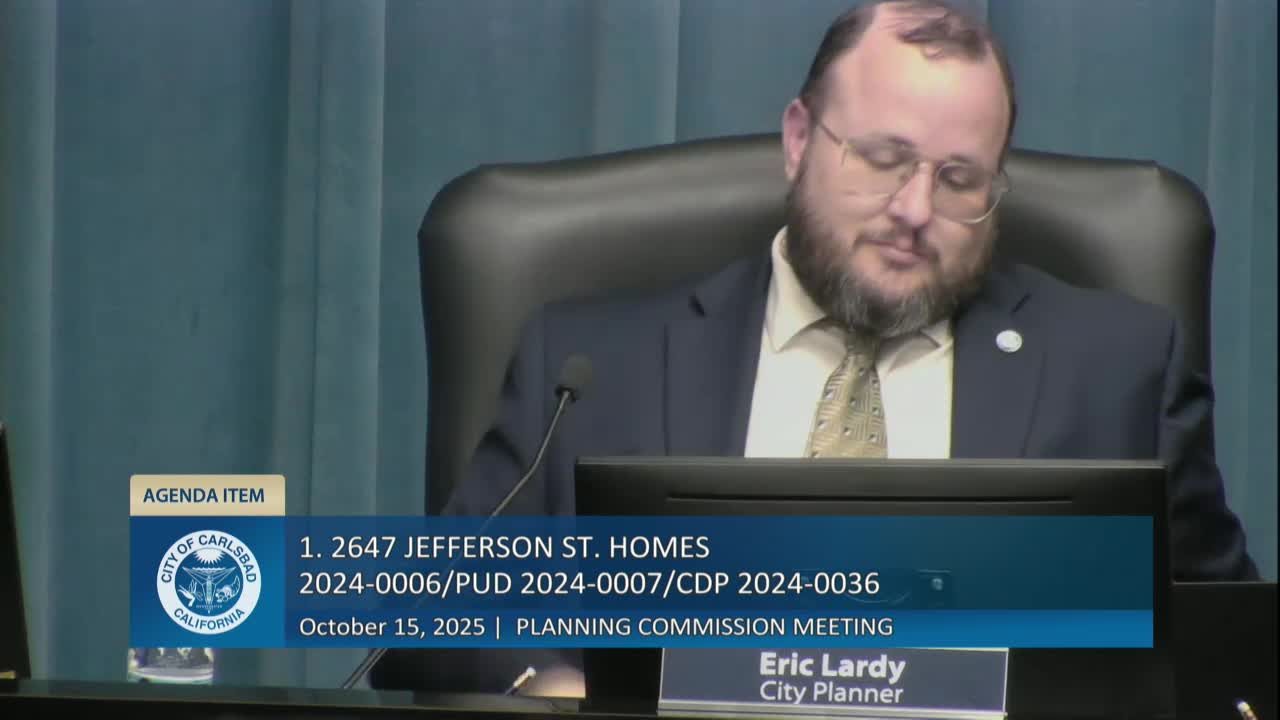Planning Commission approves 12-unit Jefferson Street condominium project amid debate over asbestos pipe and sewer fees
Get AI-powered insights, summaries, and transcripts
Subscribe
Summary
Commissioners approved a 12-unit, three-story condominium project at 2647 Jefferson Street that uses a state density-bonus to add four units, grants multiple waivers and includes a condition requiring developers to pay a proportionate sewer connection fee; commissioners debated an asbestos-cement water-main replacement concession.
The Planning Commission on Oct. 15 approved a proposal to demolish an existing single-family house at 2647 Jefferson Street and build 12 condominium units in four three-story buildings, granting a density bonus for one very-low-income unit and several waivers of development standards.
Senior Planner Van Lewin told commissioners the 0.34-acre site has a base density of eight units (R-23) and that, under state density-bonus law, dedicating one very-low-income unit increases allowable density by four units to 12. The developer proposed four triplex buildings with 1,670-square-foot units, roof decks, two-car capacity per unit using automobile lifts in single-car garages and two surface guest parking spaces.
The project requested two concessions: retaining a 5-foot sidewalk where a 6-foot sidewalk is standard, and replacing only a 20-foot segment of an asbestos cement water main at the project frontage rather than the full frontage replacement required by city engineering standards. Staff recommended approval and added a new condition (condition 59) requiring the developer to pay a proportionate sewer connection fee to fund the Jefferson Street Sewer Replacement capital project prior to issuance of building permits.
Utilities staff and commissioners spent substantial time discussing the asbestos-cement water main. Assistant Utilities Director Dave Padilla told the commission that much of the city's older water distribution system (circa 1960s) uses asbestos cement pipe and that the city's standard calls for replacement with PVC when more than one service connection is added. Padilla said the standard typically requires replacing the pipe to the nearest coupling to avoid cutting the pipe and creating friable asbestos, and that the city maintains a water replacement fund to phase out aging asbestos pipe over time.
Van Lewin said planning staff, the city attorney and utilities reviewed whether they could make the required legal finding to deny the applicant's incentive request and concluded staff could not make the high showing required to deny a density-bonus concession based on public-health grounds; the Planning Commission heard competing views on whether the concession properly protected public health and safety.
Developer Rincon Homes's representative, Jonathan Frankel, said developers pay their fair share via connection fees and that replacing larger segments is a city program-level project. Padilla estimated replacement cost at roughly $500 per lineal foot for city-conducted replacement work, so an approximate 20-foot replacement would be on the order of $10,000.
Commissioners also clarified parking: staff confirmed the design uses mechanical lifts to provide two-car capacity per garage and that the project is within a half-mile of the Coaster station, which could affect parking requirements under state law.
After discussion, Commissioner Foster moved to approve the project, Commissioner Heubinger seconded and the commission approved the project 6-1. Staff added condition 59 requiring payment of the sewer capacity fee prior to building permits. No appeal status was announced at the meeting.
Why this matters: the project uses the state density-bonus to deliver one very-low-income unit and increases housing density in a coastal zone infill site. Debate centered on the limits of local authority to insist on full frontage replacement of aging asbestos-cement pipe and on how to allocate infrastructure costs between developers and the city's long-term replacement program.
