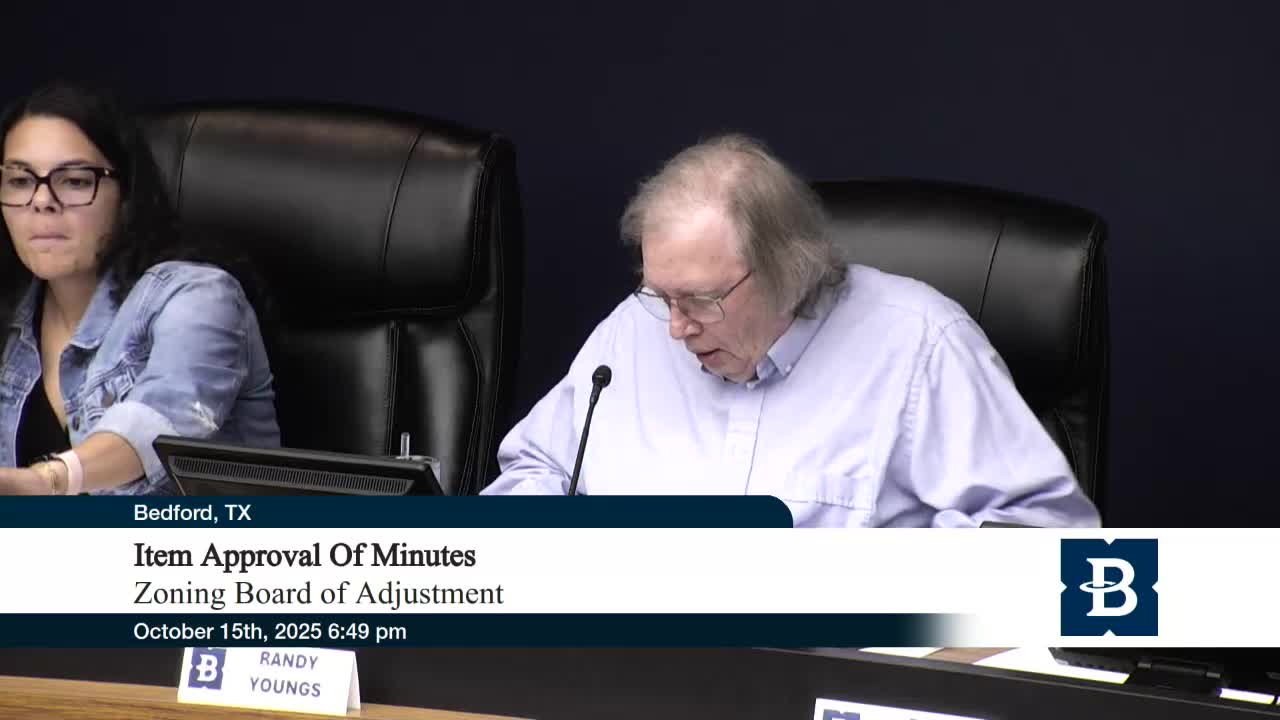Bedford zoning board denies variance for carport built inside side-yard setback
Get AI-powered insights, summaries, and transcripts
Subscribe
Summary
The Bedford Zoning Board of Adjustments denied a homeowner’s request to legalize a carport built inside the five-foot side-yard setback at 708 Mortimer Drive after staff said the structure was built without a permit and neighbors said plans and a current survey were not provided.
The Bedford Zoning Board of Adjustments voted to deny a variance request to legalize an accessory carport built inside the city’s five-foot side-yard setback at 708 Mortimer Drive.
City planning staff told the board the carport’s frame already exists on the lot and would encroach to about one to 1.5 feet from the property line, and that a building permit could not be issued while it remained nonconforming. The applicant said the structure was intended to shelter a camper from hail.
City staff presented the case and summarized the variance criteria members must apply, noting the ordinance requires a five-foot separation from the property line for accessory structures. Staff said the property contains a single-family home and an approximately 500-square-foot detached garage that was permitted roughly a decade ago and that this application seeks relief from the five-foot side-yard requirement to allow a carport to remain and receive a permit.
The applicant, Anthony Taylor, said his contractor began construction without the applicant realizing a permit had not been issued, that the property has limited usable area and topography that constrain placement, and that nearby neighbors had provided letters supporting the request. Taylor told the board the carport would be a wooden-sided structure with a metal roof and would connect to an existing fence.
A neighbor, Greg Regula, urged denial and said the board lacked critical information. “This committee cannot do a proper evaluation without all the specific information,” Regula said, noting he had not seen a current licensed survey or structural drawings and that the structure appears taller than the primary house.
Board members asked whether final plans, a stamped survey or complete structural drawings had been submitted; staff and the applicant confirmed they had not. Members also noted the variance criteria require a showing of special circumstances or hardship created by the property, and said they had not heard facts meeting those standards.
After discussion a board member moved to deny the variance for failing to meet the ordinance criteria, the motion was seconded, and the board voted in favor; the variance request was disallowed.
The board’s denial leaves the carport as an unauthorized encroachment under current city code; staff said a building permit cannot be issued for a structure that does not meet setback requirements. The applicant told the board he would consider alterations if required.
The case record will remain with city planning for any follow-up enforcement or future applications.
