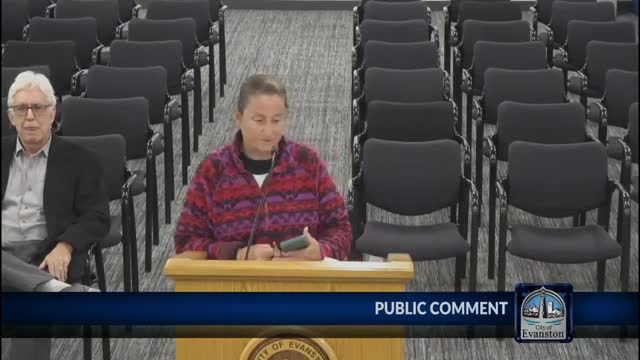Preservation commission approves exterior alterations at 144 Greenwood Street in Lakeshore Historic District
Get AI-powered insights, summaries, and transcripts
Subscribe
Summary
The Evanston Preservation Commission unanimously granted a certificate of appropriateness to alter windows, enclose screened openings and add a roofed entry stair at 144 Greenwood Street, noting the south elevation is not visible from the public way.
The Evanston Preservation Commission voted unanimously to grant a certificate of appropriateness for exterior work at 144 Greenwood Street, a landmark property in the Lakeshore Historic District. The approved work includes enlarging three existing window openings on the east and south elevations, modifying two screened openings on the south and west elevations, and constructing a roofed entry stair on the home's south volume.
The commission's decision matters because the property is in a local historic district and the alterations affect window openings, exterior materials and a new rear entry stair. The application packet noted that the south elevation and volume are not visible from the public way; commissioners focused review on the east elevation that faces a pedestrian/lakefront path.
Architect Stewart Shaiman, presenting for the homeowner, described the project as a matching of existing window patterns and materials and a replacement of a deteriorated concrete rear stair. He told the commission that "the existing concrete stairway is in very poor shape," and proposed a new concrete stair with a stone topping, a landing and an overhang. Shaiman also said the enlarged east-side openings would retain double-hung sash proportions and the existing upper-sash line, and that new tall windows would be fitted with a guardrail (a three-foot guardrail described as a guardrail rather than a door).
Commissioners questioned material matching and visibility. Members asked whether the proposed stone facing could match the house's nonstandard brick and whether the new railing pattern had precedent on the building. Shaiman said some vertical areas of the house are granite and that the proposed stone for the stair face would reference stone found elsewhere on the property rather than attempt to match the nonstandard brick exactly. He said the guardrail pattern references an existing side-yard railing pattern that will be removed.
After discussion a commissioner moved to grant the certificate of appropriateness, noting the applicable review standards (alteration standards 1–10; construction standards 1–8 and 10–15). The motion was seconded and carried unanimously.
Votes at a glance: Certificate of Appropriateness — 144 Greenwood Street (25 PRES 0116). Motion (grant COA) moved and seconded (names not specified in the meeting record). Tally: Yes 10, No 0, Abstain 0. Outcome: approved. Notes: south elevation and south volume not visible from the public way; applicable standards as stated in the staff presentation.
The commission closed the record and moved on to other agenda items. The applicant may proceed with permitting consistent with the approved drawings and the standards listed in the record.
