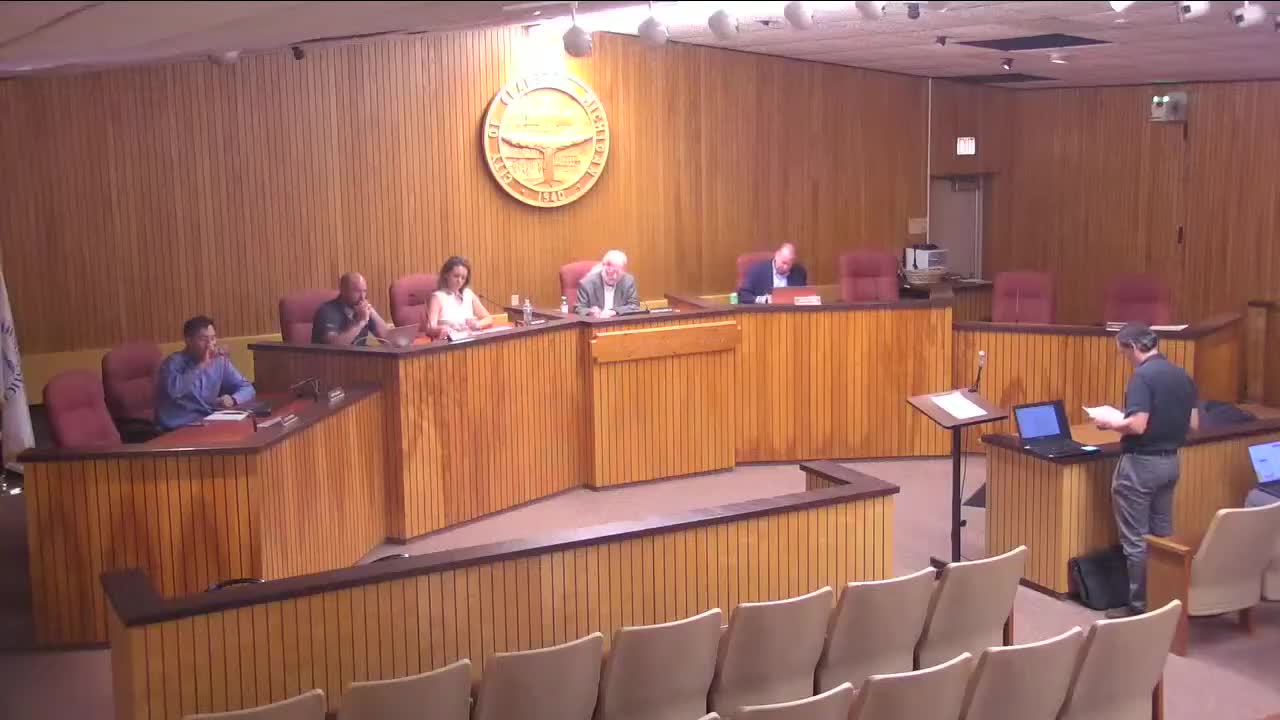Clawson planning commission approves site plan amendment for 1238 Anderson Court, requests fire marshal sign-off
Get AI-powered insights, summaries, and transcripts
Subscribe
Summary
The Clawson Planning Commission on July 22 approved a site plan amendment allowing a 54-by-16-foot accessory structure behind a commercial building at 1238 Anderson Court, with a condition that the fire marshal approve the distance between the new structure and the principal building and that setback standards are met.
Clawson — The Clawson Planning Commission on Tuesday, July 22, approved a site plan amendment for 1238 Anderson Court that clears the way for a new accessory structure behind an existing commercial building, contingent on fire department approval of the distance between the new structure and the main building.
Planning staff member Joel Tangier told commissioners the application prompted an internal interpretation of the city code affecting accessory structures. "The rear setback actually is going to be compliant with the accessory building rear setback," Tangier said, describing a shift from the earlier letter to applicants that had indicated a variance would be required.
The approved structure is proposed to be 54 feet by 16 feet with a 16-foot peak height, staff said. The site is a roughly 1.3-acre parcel at the cul-de-sac of Anderson Court (records show Anderson Court; a mapping service listed it as Anderson Road). Tangier said the design includes a screening fence that is already on the property, no change to site lighting, and no redeployment of existing access points.
Applicant Keith Alberty, who identified himself as the property owner, said the new structure is meant to shelter company vehicles and that he had invested in improving the property. When asked how far the addition would sit from the principal building, Alberty said, "I believe it was 15 feet." Tangier noted that the city code requires additional fire-department approval if an accessory building is less than 10 feet from the primary building; commissioners made that approval a condition of their action.
Commissioners also discussed compatibility with the BRD-2 (BRD2) district design standards and confirmed that the accessory building standards (section 5.12.12 of the zoning code) apply to the structure. Tangier said the accessory standard limits on area and rear-yard coverage had been checked and met for this submission.
Motion and vote: A commissioner moved to approve the site plan amendment application for 1238 Anderson Court with the condition that the fire marshal approve the distance between the new structure and the principal building and that the structure meet the applicable setback requirements. The motion was supported and approved by voice/roll call; all commissioners present voted in favor.
The commission did not require changes to the proposed fence, but commissioners agreed that final approval should be contingent on documented fire-marshal sign-off if the distance remained below the usual clearance threshold.
Pending that sign-off and any final clerical adjustments to the application, staff will finalize the site-plan paperwork and issue the approval per the commission's condition.
