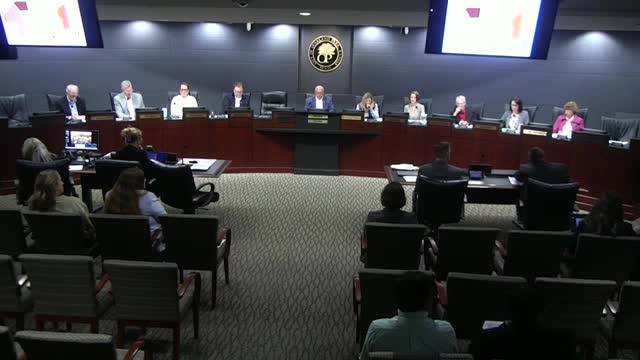Planning commission approves 21.9-acre rezoning for Black & Veatch world headquarters mixed-use campus
Get AI-powered insights, summaries, and transcripts
Subscribe
Summary
The Planning Commission voted 10-0 on Oct. 13 to rezone 21.89 acres at the former Black & Veatch campus to MXD and approve the master preliminary development plan that includes a 10-story world headquarters, mixed-use parcels, a 2.13-acre park and a 2,440-space garage.
The Overland Park Planning Commission on Oct. 13 voted 10-0 to approve a rezoning and preliminary development plan that would transform the Black & Veatch campus at 11140 Lamar Ave. into a 21.89-acre mixed-use district.
Planning staff described the proposal as a mixed-use master plan for the campus area that would allow office, retail, townhomes, multifamily, a hotel and a 2.13-acre central park. The applicant—s regulating plan shows a 10-story, roughly 725,000-square-foot office world headquarters building, a 2,440-space parking garage, approximately 4,022 total parking spaces across the site, about 988,850 square feet of office, 163,396 square feet of retail/commercial uses, 102 townhomes, 457 multifamily units and 160 hotel rooms.
Staff supported the overall density and square footage but outlined several issues to resolve at final development plan, including ensuring visual connections between the park and the future City Hall site to the north, design treatment for a large parking garage that fronts a public street, and the need for a full design manual to meet mixed-use design standards. Staff noted a number of off-site and on-site transportation improvements will be required in phases; traffic stipulations include a signal at 115th and Lamar, restriping on Lamar and contributions to the College/Lamar signal project.
Architects and developer representatives said the plan creates a 24-hour, pedestrian-oriented mixed-use district and that design refinements made after Site Plan Review improved the southwest corner and other elements. The project team said they accept stipulations A through II and will provide the required design manual and final development plans for each parcel.
Commission discussion praised the project as a major reinvestment and noted the need for further detail on the garage materials and park ownership. Commissioners said they want continued Site Plan Review Committee involvement as individual final development plans come forward.
Commissioner Robinette moved approval of REZ-2025-004 (Overland Park Plaza 2) subject to amended stipulations A through II; the motion passed 10-0. City Council will consider the rezoning Nov. 3 at 7:30 p.m. in the council chamber; the applicant and staff noted the development agreement, park dedication and final design work remain to be resolved at later steps.
Why it matters: The approval clears the way for a major redevelopment that developers say will convert a largely surface-parking office campus into a dense mixed-use district intended to better connect to surrounding activity centers in the College/Metcalf area and the future City Hall site.
