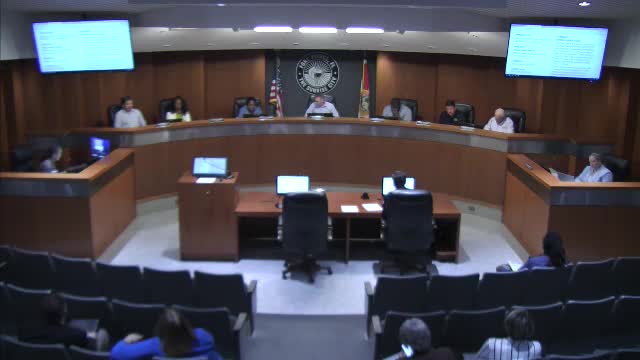Planning panel backs Sunrise Lakes planned development after revisions on bus stop, sidewalks and buffers
Get AI-powered insights, summaries, and transcripts
Subscribe
Summary
The planning board recommended approval of the Sunrise Lakes final planned development with 13 conditions after the applicant added a school bus turnaround, a sidewalk to Bell Avenue and expanded landscaping and drainage buffers; the board voted 5-2 with two members opposed over density and lot-size concerns.
The Fort Pierce Planning Board recommended approval Monday of the Sunrise Lakes planned development final site plan (PD 2024-0020002) for a 48-lot single-family subdivision on 11.54 acres along Sunrise Boulevard, subject to 13 conditions placed by staff and the board.
KMA Engineering's Blaine Bergstresser presented the revised plan after earlier board and commission comments. The changes since September included a reduction in lots from 50 to 48, the addition of a school-bus turnaround and an on-site sheltered bus stop, a sidewalk along the project frontage that connects to Bell Avenue, enhanced landscape buffers, tree preservation and relocation, regrading and a recorded 20-foot drainage easement along the south property line, a pool and amenity area, and a private lift station and force main extension along Sunrise Boulevard.
Bergstresser said the school district reviewed the bus-turnaround design and requested on-site parent parking for drop-off and pick-up; the applicant added those parking spaces. The applicant's developer, Joe Shanti of Integrity First Construction, described building materials and finishes he said would be higher quality than some recent speculative housing products.
Staff'recommended approval with 12 conditions; the board added a thirteenth condition requiring verification that the bus-turnaround radius meets the school district's minimum requirement. Key conditions call for completion of all infrastructure (private lift station and force main, stormwater system, sidewalks and bus stop) prior to the first certificate of occupancy, a required plat prior to building permits, minimum open space of 23 percent, a masonry wall and landscape buffer along the industrial edge, tree mitigation and a maintenance agreement, and necessary state and federal permits.
Board discussion focused on density and the tradeoffs inherent in plan developments that allow smaller lots in exchange for amenities and private infrastructure. Several board members said the revised plan addressed earlier concerns, including the bus stop and buffering, while other members said the lot size and overall density remained a concern. The final roll call was: Mr. Collins yes; Mr. Johnson yes; Ms. Clemens yes; Mr. Whiting no; Ms. Carter no; Mr. Edwards yes; Chair Bridal yes. The motion to recommend approval with 13 conditions carried 5-2 and will go to the city commission for final action.
