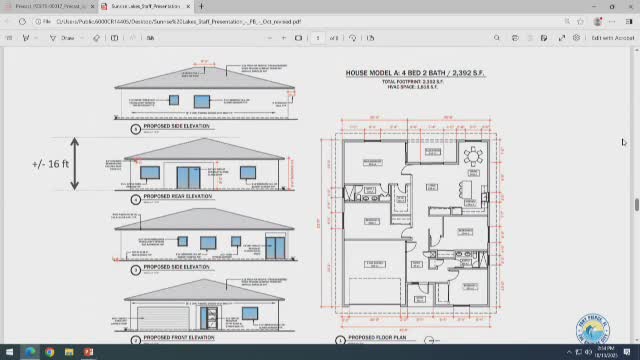Planning board tables Pulte Cornerstone master plan while staff and applicant negotiate multiple conditions
Get AI-powered insights, summaries, and transcripts
Subscribe
Summary
After extended discussion on conditions including plat timing, noise mitigation near I-95 and cross-access easements, the board voted to table the Pulte Cornerstone master plan to allow staff and applicant time to resolve outstanding conditions before returning to the board.
The Planning Board on Oct. 13 tabled a proposed master plan development for a 49.92-acre Pulte Cornerstone residential subdivision at 2721 South Jenkins Road to allow the applicant and staff to work out disputed conditions.
Staff described the proposal as a rezoning and master plan request to convert property currently zoned C-3 (General Commercial) to a planned development with up to 250 fee-simple single-family units; staff recommended a maximum density of five dwelling units per acre as a condition and a minimum open space of 20 percent. The plan includes a linear park that would convert part of the stormwater system into bioswales and walking paths, pocket park improvements, and tree-lined entry boulevards; phasing was proposed so that an initial phase includes a bus stop and other improvements.
Applicant representatives, led by Leslie Olson of District Planning Group, and counsel Lee Dobbins argued several staff conditions needed revision. The applicant asked that the requirement to submit a long checklist of items at final PD review be revised because many of those items are governed by other code sections and plan-review steps; counsel also cited a 2024 Florida statute that permits residential building permits for a portion of units prior to final plat recording and proposed alternative language for the plat condition. The applicant sought clearer, measurable language for traffic-noise mitigation associated with proximity to I-95, and proposed an alternative requiring laminated insulating glass and a berm-and-wall combination if a technical noise study indicates mitigation is warranted.
A representative of a neighboring commercial property, Nicholas Giesler (attorney for FP City Shops), said his client supported the project but asked that the access-easement amendment between the parties be completed before final PD approval rather than delayed until plat approval; the applicant's counsel said final alignment of the easement depends on the approved final site plan and requested timing be tied to final site plan instead of immediate recordation.
After extensive public and board discussion, Chair Bridal called for a motion to table the master plan so staff and the applicant can resolve outstanding language and legal issues. Ms. Clemens moved to table and Mr. Edwards seconded; the motion passed unanimously. Staff and the applicant said they expect to return to the board with resolved conditions and that the applicant seeks to have both master and final PD considered in a future meeting if the outstanding items are settled in time.
