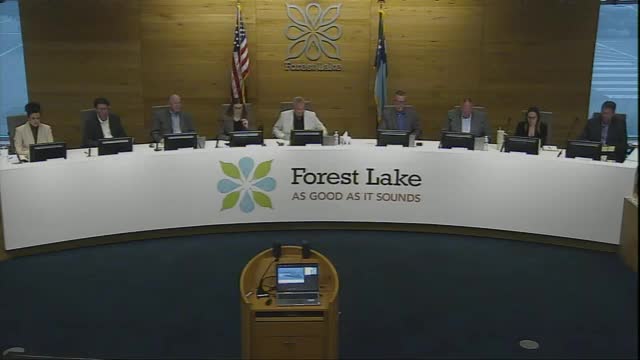Council approves Forest Lake garage-condo preliminary plat with conditions on outdoor storage
Get AI-powered insights, summaries, and transcripts
Subscribe
Summary
The council approved a preliminary plat and PUD for a 30-acre garage-condo and contractor-service yard development, amending conditions to allow exploration of exterior storage with restrictions and requiring owner declarations be submitted for city review and approval.
The Forest Lake City Council voted to approve the preliminary plat and planned unit development for the Forest Lake Garage Condos project, a proposal that would convert a 30-acre limited industrial parcel on Forest Road North into two parcels: a contractor service yard to the south and up to 121 individually owned garage-condominium units plus multi-tenant 30,000-square-foot flex spaces to the north.
City staff and the planning commission recommended removal of outside storage from the multi-tenant area under existing zoning but council members and the developer discussed a compromise. The council amended the planning commission’s recommendation by requiring the developer to "explore options to minimize the proposed exterior storage area, to limit the types of items stored, and to submit an owner's declaration for city review and approval prior to final plat," rather than removing outdoor storage entirely.
Why it matters: The amendment balances a recognized market demand for vehicle and recreational-asset storage—developer representatives said buyers seek space for campers, boats and trailers—with neighborhood and environmental concerns about visibility, screening, and potential ground contamination from storage on nonpaved surfaces. The contractor service yard use itself is allowed in the city's limited industrial zoning; the central discussion was whether multi-tenant units should also permit outside storage as part of condominium ownership.
Developer and staff statements: Scott Peterson, representing Hallberg Marina (applicant Hallmark/Hallberg Marina), said outdoor storage is "absolutely" needed for marketability and that spaces would be individually delineated and rented to condominium owners. He said the proposed outdoor surface is class 5 crushed aggregate and that storage areas would be screened and fenced.
City staff noted landscaping requirements, wetland protection and utility improvements were outstanding items that would be addressed in final site-plan review. The planning commission asked for improved landscaping prior to final plat and recommended removing outside storage; council softened that recommendation while requiring tighter controls and an owner declaration the city must approve.
Voting and next steps: The council approved resolution 10 13 25 04 with the amendment to condition 1(c) about exterior storage and a tightened condition 1(e) to require the owner's declaration be submitted for city review and approval before final plat. The project proceeds to final engineering, site-plan and owner's-declaration review before final plat and building permits.
Ending: The council's decision leaves outdoor storage possible in a controlled form while preserving staff and planning-commission authority to require landscaping, screening and operational limitations at final plan stage.
